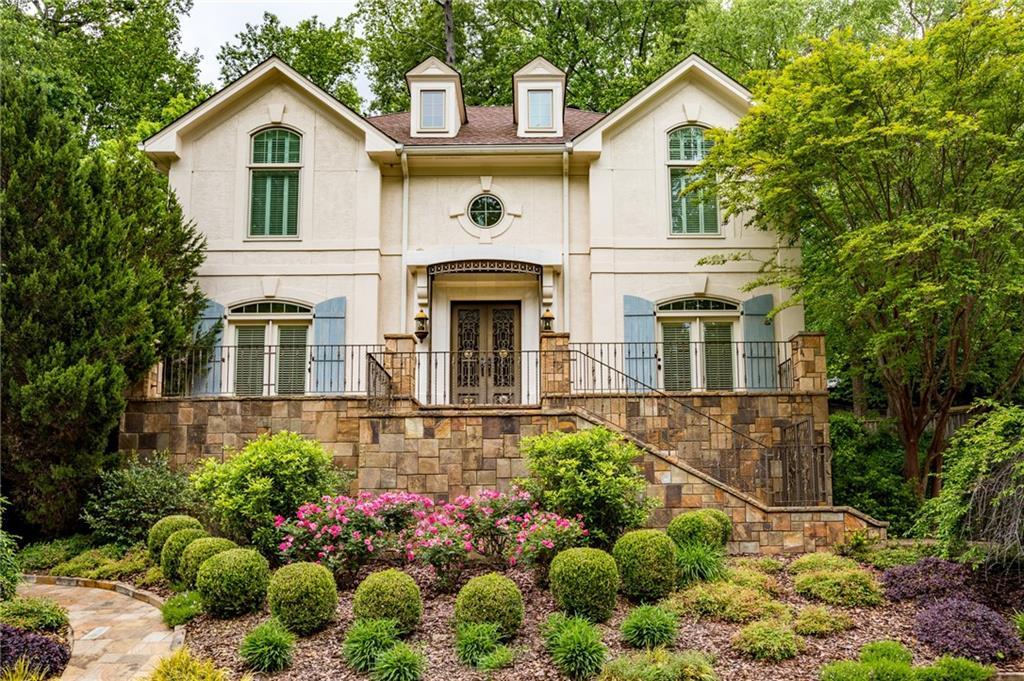
Photo 1 of 47
$969,049
Sold on 7/10/20
| Beds |
Baths |
Sq. Ft. |
Taxes |
Built |
| 4 |
3.10 |
3,166 |
$12,327 |
1990 |
|
On the market:
81 days
|
View full details, photos, school info, and price history
Chic European style home nestled in Morningside on a private cul-de-sac street. This light-filled 4 Bed| 3.5 Bath w/ 2 car garage offers a fantastic open floor plan w/ gorgeous walk out back yard complete with waterfall, stone plunge pool/hot tub, fire pits, putting green, professional landscape design, & built-in gas grill. It has spectacular curb appeal w/amazing fieldstone terrace that leads to custom Iron Front Doors. The two story foyer entry takes you into the large living room & dining room that flows into a well designed chef's kitchen & fireside family room. Open kitchen with beautiful marble counter tops, an island, a breakfast area, two dishwashers, new Kitchen Aid refrigerator, oven & microwave. Main level also has a wonderful room for an office, play room or study off of foyer. Upstairs you will find the Master Bedroom retreat w/ hardwood floors & trey ceilings, an unbelievable built-in dream closet/room. Large master bath includes His & Her vanities w/ spa tub, heated floors, & large steam shower. 2 additional nice sized bedrooms upstairs w/ new carpet & a large guest bath w/ steam shower. Your guests will love having their own retreat on the terrace level w/ spacious 4th guest room, large closets, 2nd laundry room, full bath w/ steam shower, gym, living room & exterior entry. Perfect au pair suite, game room, or in home office. Located just a couple of blocks to Piedmont Park, Belt-line, Ansley Mall shopping & restaurants. Morningside Schools! Interior photos coming soon.
Listing courtesy of Dana Eris & Kim Wilkin, Atlanta Fine Homes Sotheby's International & Atlanta Fine Homes Sotheby's International