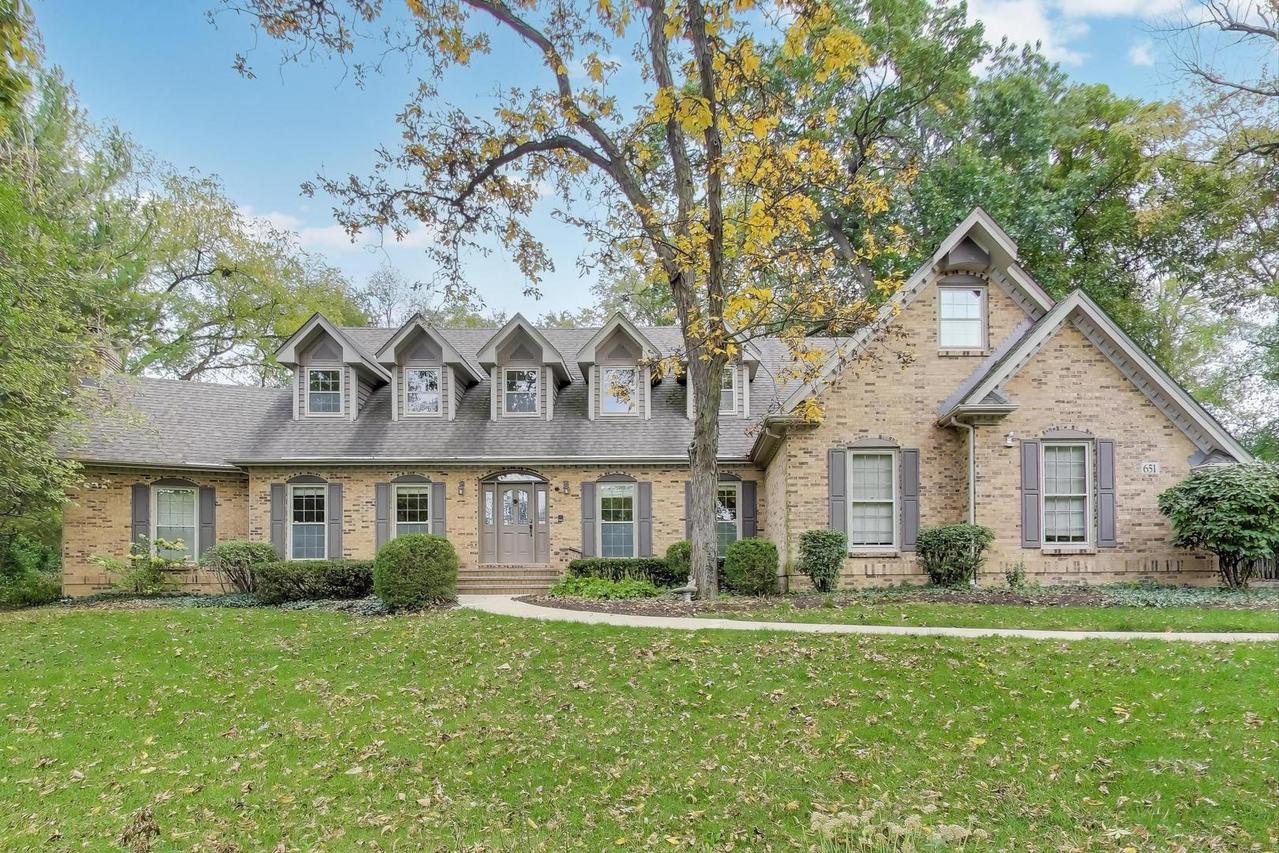
Photo 1 of 62
$705,000
Sold on 12/02/25
| Beds |
Baths |
Sq. Ft. |
Taxes |
Built |
| 5 |
4.00 |
4,494 |
$15,168.98 |
1989 |
|
On the market:
45 days
|
View full details, photos, school info, and price history
When purchasing a home, location is key. This hidden gem is tucked away in a beautiful, quiet neighborhood you'd never know was there. Situated on a wooded half-acre lot, the home offers over 4,400 sq ft of thoughtfully designed living space. A grand two-story foyer welcomes you in. Step down into the spacious living room, which opens to the family room-perfect for entertaining. The formal dining room features built-ins, a tray ceiling, and a convenient butler's pantry. The library is truly special, with a floor-to-ceiling wood-burning fireplace flanked by custom bookcases. Newer hardwood floors flow throughout the main level. The eat-in kitchen features granite counters, abundant cabinetry, and a built-in desk. Off the kitchen are a fifth bedroom, a full bath, and a large laundry/mudroom. Upstairs, you'll find four generous bedrooms, including one with an en-suite bath, plus a spacious loft. The vaulted primary suite offers custom closets and a brand-new luxury bath (Oct 2025) with a double vanity, soaking tub, walk-in shower, and elegant lighting. The unfinished 1,850-sq-ft basement provides endless possibilities. Outside, enjoy a large deck overlooking a serene yard filled with mature trees and perennials. A three-car side-load garage completes this beautiful property. Within walking distance is Reed-Kepler Park, which includes a turtle splash water park, recreation/workout center, two dog parks, a skate park, baseball fields, and an event center. Also nearby are the Metra train station, public schools, and Wheaton Academy. Perfect location-and priced to sell quickly. Hit the Virtual Tour link for a 3D walk thru & floorplans.
Listing courtesy of Mary White, Compass