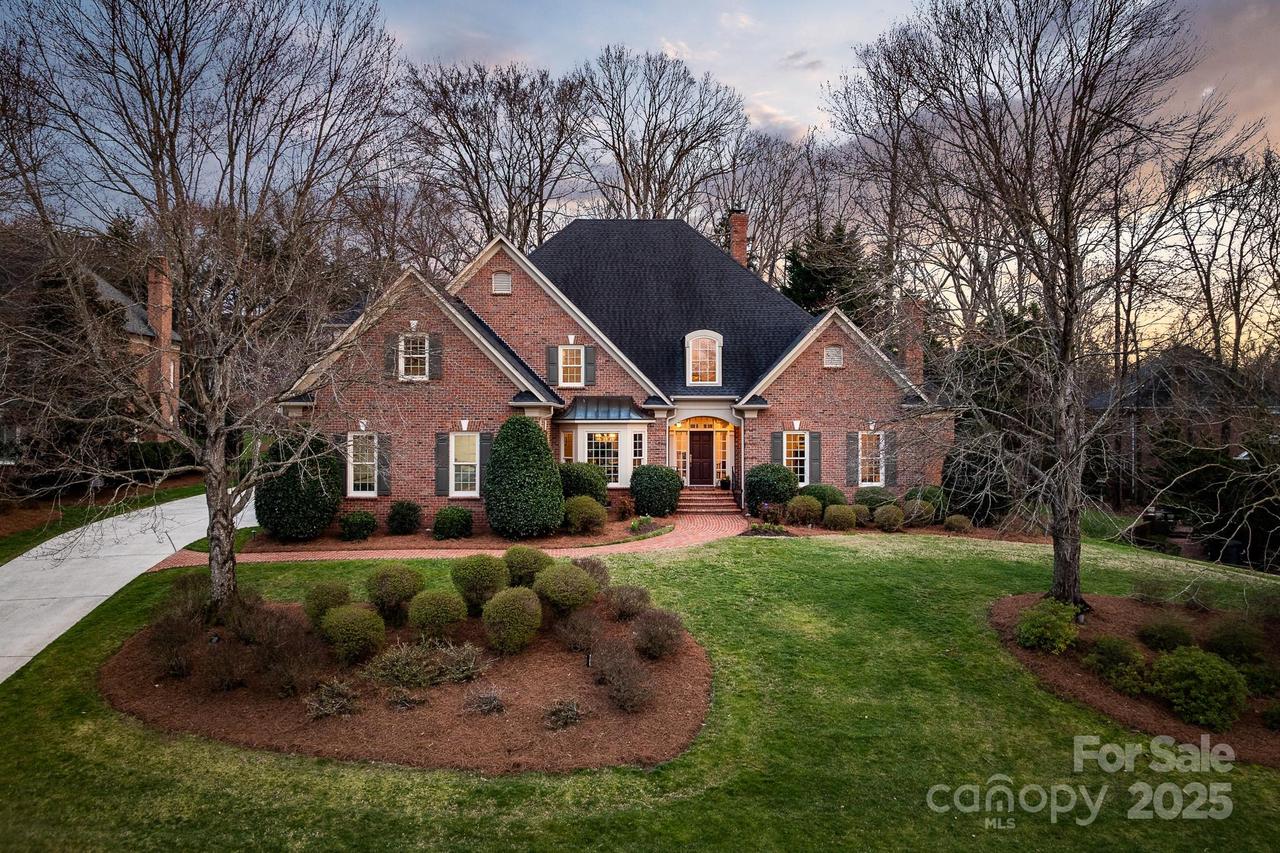
Photo 1 of 32
$1,400,000
Sold on 4/03/25
| Beds |
Baths |
Sq. Ft. |
Taxes |
Built |
| 4 |
4.10 |
4,966 |
0 |
1996 |
|
On the market:
14 days
|
View full details, photos, school info, and price history
Nestled on a serene wooded lot in the prestigious Piper Glen community, this exceptional custom home offers a perfect blend of formal living and comfort. The expansive floor plan includes an elegant study, formal living and dining rooms, complete with a gourmet kitchen with ample storage including built-in desk or homework space, and a gracious keeping room before a fireplace. Primary suite on main with a private patio entrance, plus generous bathroom and walk-in closets. The upper level is home to well-appointed secondary bedrooms, a versatile fifth bedroom/bonus room, and two sizable walk-in attic storage areas. The fenced backyard provides a tranquil retreat, ideal for outdoor relaxation and entertaining.
Listing courtesy of Joan Goode, Dickens Mitchener & Associates Inc