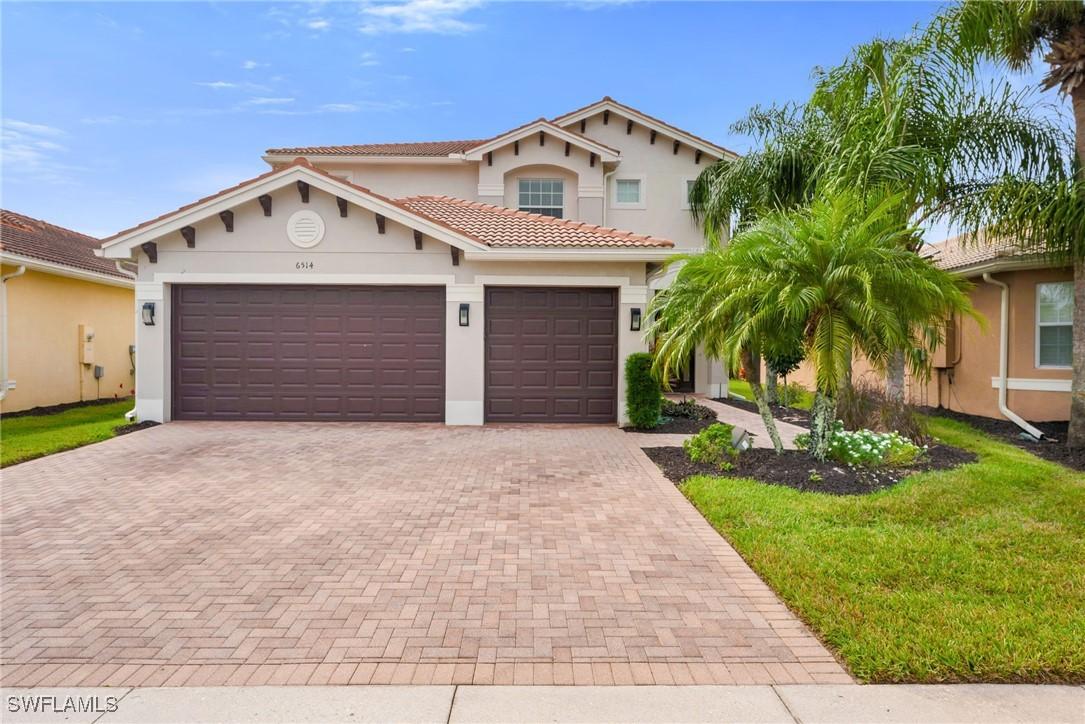
Photo 1 of 22
$970,000
Sold on 1/09/26
| Beds |
Baths |
Sq. Ft. |
Taxes |
Built |
| 5 |
4.00 |
3,114 |
$7,150.39 |
2010 |
|
On the market:
60 days
|
View full details, photos, school info, and price history
Welcome to this beautifully crafted 5-bedroom + den, 4-bath home in one of Naples’ most sought-after communities, Marbella Lakes. Built in 2010, this residence blends thoughtful design, modern updates, and everyday livability in an inviting, family-friendly layout. Step inside to a bright and open main level, refreshed with wide-plank wood-look Cortec flooring that carries throughout the living spaces with both style and durability in mind. The first floor offers exceptional flexibility, featuring a private guest bedroom, full bathroom, and a dedicated home office—perfect for visitors, remote work, or additional living space. At the heart of the home, the kitchen is a standout transformation fueling both form and function. Anchored by a stunning quartz waterfall island, elevated by sleek shaker cabinetry, and re-envisioned for effortless flow, this space is designed for gathering, entertaining, and day-to-day enjoyment. Upstairs, rich Brazilian walnut flooring leads to a thoughtfully designed second floor where the primary suite and additional bedrooms are all together—an ideal arrangement for keeping loved ones close. The oversized primary retreat offers a serene escape with generous proportions and a layout that inspires comfort and relaxation. Outside of the home, Marbella Lakes delivers a true lifestyle community, complete with resort-style amenities, social spaces, and access to top-rated schools, making it the perfect place to truly live, play, and thrive.
Listing courtesy of Aaron Wolf, John R Wood Properties