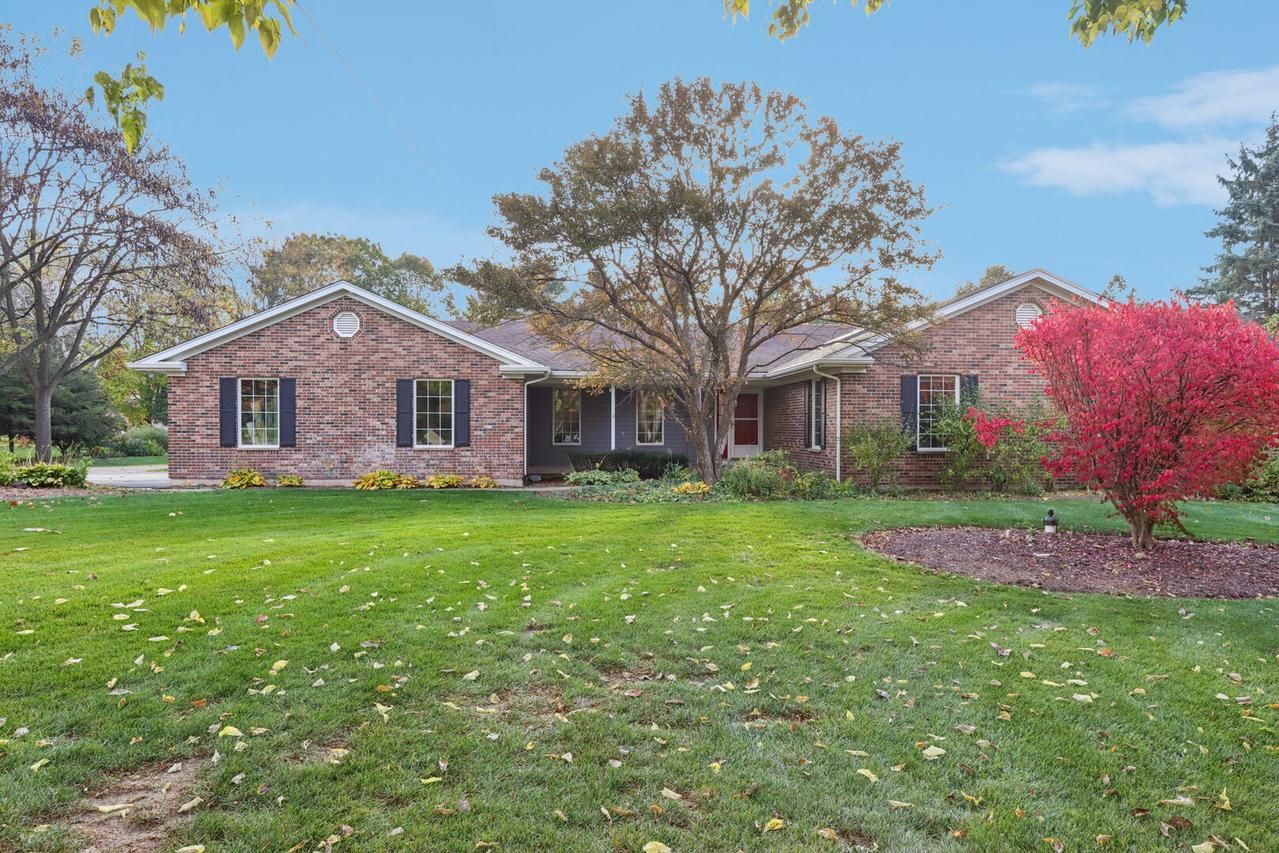
Photo 1 of 39
$480,000
Sold on 1/15/26
| Beds |
Baths |
Sq. Ft. |
Taxes |
Built |
| 3 |
3.10 |
2,240 |
$10,192 |
1987 |
|
On the market:
74 days
|
View full details, photos, school info, and price history
Follow the gorgeous tree-lined streets of Glacier Ridge to this stunning brick/steel sided ranch on a full acre! This 4-bedroom, 3.5-bath home offers a perfect blend of comfort and functionality. The chef's kitchen is a dream with a full-size refrigerator and freezer, double oven, pot filler, huge island, granite countertops, and a walk-in pantry which opens up to a bright living room with a cozy fireplace. The spacious primary suite features heated floors, whirlpool tub, double sinks, bidet, skylight, and a custom walk-in closet. The main level also includes two additional bedrooms, a large office, and a combined mud/laundry room. All rooms on the main level have ceiling fans. The finished basement adds incredible living space with a family room, rec area, oversized bedroom with fireplace, full bath, and abundant storage with epoxy floors. The backyard is built for entertaining-enjoy the in-ground pool with new heater 2025, pump 2025, and liner 2024, expansive deck, and garden area. Natural gas hook up for the Grill is a great addition to any backyard entertaining. Extra-wide 2-car garage with 220V outlet. An invisible fence surrounds the entire acre. A rare find that checks every box! See feature sheet for all the updated information. Patio furniture is negotiable.
Listing courtesy of Marty Kampmeier, Berkshire Hathaway HomeServices Starck Real Estate