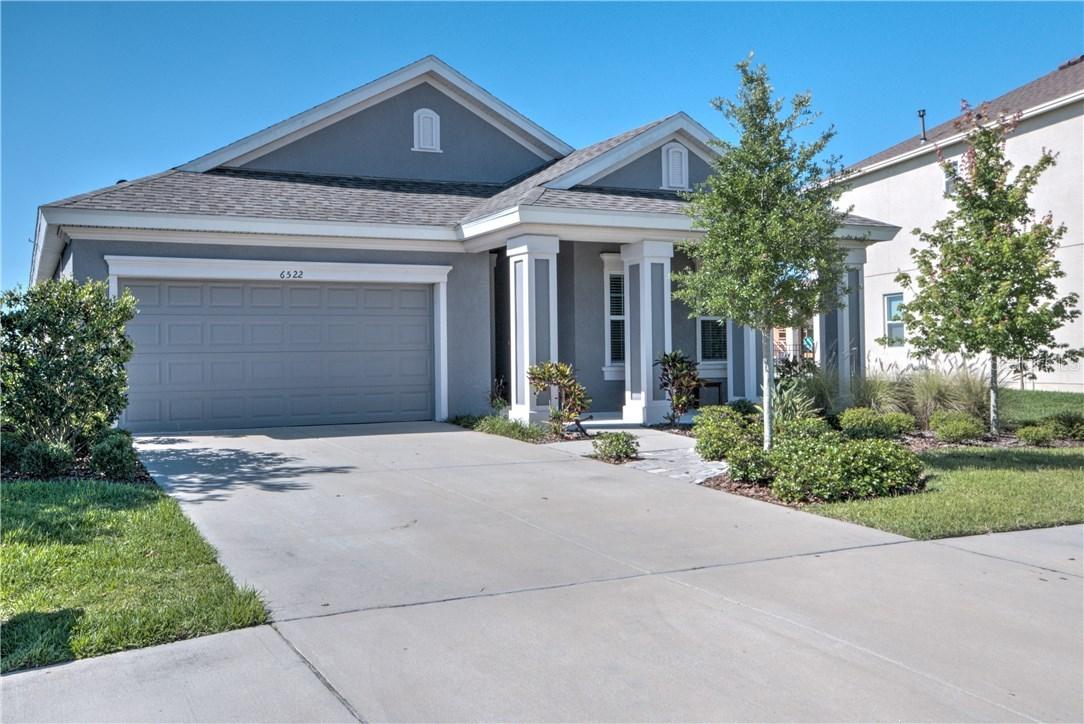
Photo 1 of 1
$260,000
Sold on 8/31/16
| Beds |
Baths |
Sq. Ft. |
Taxes |
Built |
| 4 |
2.00 |
2,097 |
$6,194 |
2013 |
|
On the market:
91 days
|
View full details, photos, school info, and price history
This Sandpiper floorplan in Waterset offers 4 bedrooms, 2 baths, and a 2 car garage all on a quiet cul-de-sac street. Inside you'll fall in love with all the designer touches that the owners have added. Upon entering the home you and your guests will be greeted by elevated ceilings and crown molding in the foyer. The kitchen boasts 42" Espresso cabinets, stainless appliances including a side by side refrigerator, granite countertops, and an oversized island. Ceramic tile on a subway pattern is carried throughout all of the home excluding the bedrooms. Inside the spacious master bedroom you'll find two walk in closets for extra storage. The master bath has 2 separate vanities, both with granite countertops, Espresso cabinets, and a stand alone shower. The secondary bath and the laundry room include granite countertops and Espresso cabinets as well. The family friendly design of this home gives an open floorplan in the main living area with the kitchen, great room, and dining room combined. The four bedrooms are separate though allowing for added privacy. Homeowners in Waterset have many amenities to enjoy including a clubhouse with pool, an additional pool being added next year, splash ground, gym, parks, trails, playgrounds, fishing pier, onsite cafe, and more. Don't miss out on this beautiful home in an amazing community!
Listing courtesy of Amanda Teal, RE/MAX BAYSIDE REALTY LLC