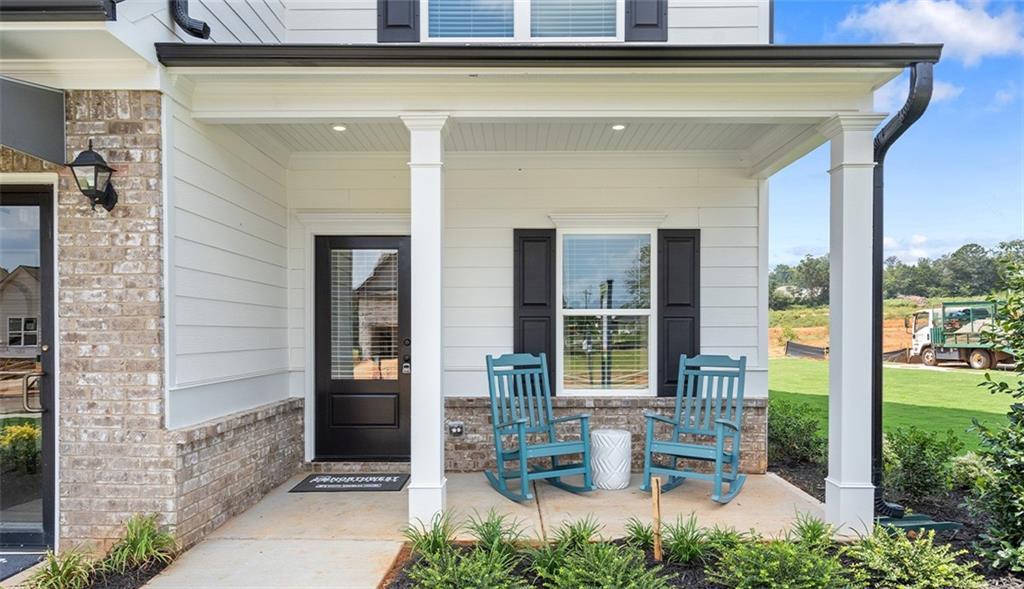
Photo 1 of 43
$399,950
Sold on 11/14/25
| Beds |
Baths |
Sq. Ft. |
Taxes |
Built |
| 4 |
2.10 |
2,568 |
$1 |
2023 |
|
On the market:
55 days
|
View full details, photos, school info, and price history
Move in Ready November 2025! The Harrington Plan in The Duncan Farm community by Smith Douglas Homes. Exquisite two-story plan with a welcoming wide entry leading to an open living concept, perfect for entertaining. The kitchen, family room and its gorgeous fireplace live to the rear of the home with convenient access to the yard and covered patio from the kitchen area. Dream kitchen with upgraded 42" upper cabinets, granite counters, tile backsplash and a convenient mud room right off the garage entry. Upgraded Vinyl Plank floors throughout the main living area. Office with interior French doors on main level. Upstairs, you'll be amaze at the spacious Owner's suite with a very large walk-in closet and dreamy Owner's bath including an extra-large shower and separate linen closet. Three secondary bedrooms, a laundry room and another full bath complete the second story. Both stories have nine ft ceiling heights! PICTURES ARE OF THE ACTUAL MODEL HOME THAT IS FOR SALE. Seller incentives with use of preferred lender.
Listing courtesy of Stacey Dunlop, SDC Realty, LLC.