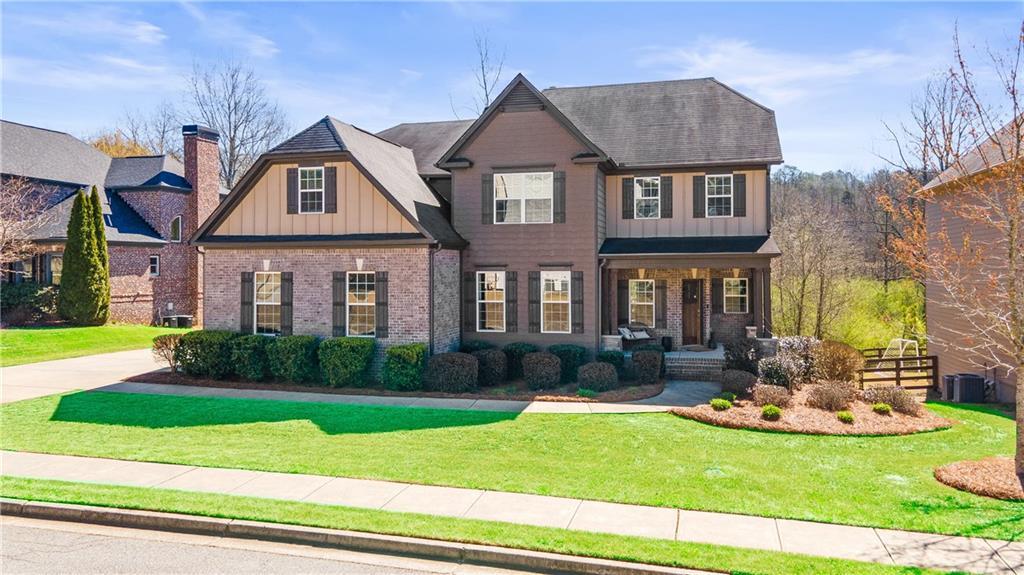
Photo 1 of 1
$840,000
Sold on 5/15/23
| Beds |
Baths |
Sq. Ft. |
Taxes |
Built |
| 6 |
4.00 |
5,055 |
$5,838 |
2015 |
|
On the market:
70 days
|
View full details, photos, school info, and price history
PARKSTONE* RESORT-SYTLE AMENITIES* IMMACULATELY MAINTAINED - BETTER THAN NEW - 6 BEDROOMS/ 4 FULL BATH*HIGHCROFT FLOORPLAN* ON A FULLY FINISHED BASEMENT.*Exterior painting begins week of 3/14/23 weather permitting ask agent about new lighter colors! * This Amazing home is one-of-a- kind! It is the perfect fit for those that Work from home offering multiple office/workstation areas through-out. The park-like backyard is private, fenced and boasts a stone patio with firepit. Included is a luxurious 7 person Bullfrog spa/hot tub with transferrable warranty surrounded by a custom bar with bench seating. THE UPGRADES ARE APPARENT THE MOMENT YOU ENTER THE HOME. From the chandelier in the foyer to the heated toilet/bidets seats found in the Primary Suite and Terrace level Bath. The custom boutique feel closet is sure to delight the most discriminating fashionista! Custom baby/puppy gate will remain. Throughout the home IKEA cabinetry has been installed in thoughtfully planned out areas for all of your storage needs. The 2 story great room, that is open above and below on 2 sides, features a gorgeous wall of windows allowing natural light to pour into the home while you enjoy the beauty that the serene lot affords. Enjoy this view from the deck, the screened in porch, or from the patio. This level yard is begging for a pool and has the wrought iron fence already in place! The floorplan is extremely open - An Entertainer's Dream! The gourmet kitchen features quartz counters, white subway tile backsplash, gas cooktop, built in oven and microwave, pantry and provides open sightlines to the soaring family room. The Primary Suite is oversized and boasts a sitting room and an abundance of natural light. The Spa bath has an oversized shower, separate soaking tub and dual vanities. The Closet has an amazing boutique feel with customized storage. The laundry room is just off the Primary Suite- easy access for all - and has a a custom built folding counter. The secondary bedrooms are spacious and have ample closet space. The Finished Terrace Level is HUGE and features another bed/full bath, a second family room, a bar area, an office/ workstation, craft/homework area,quartz counters over base cabinets - the perfect spot for multi -generational living! This home offers something for all ages and stages. Upgrades completed: Hot Tub with custom bar surround, Under decking on Hot Tub area, Cabinets installed in basement and in various areas, ceiling racks in garage, Nest thermostats for each floor, Basement and Living room wired for Surround Sound, Moen Home Water Leak Detection System added, Ring Security Cameras stay with the home, Lutron Smart Lighting, 220v in garage perfect for DIY, High lift garage doors, home is wired for Cat6 ethernet and AT&T gigabit fiber internet, custom puppy/baby gate, bidet toilet seats with seat warmers in Primary bath upstairs and guest bath in basement, new HVAC installed 3/23, new exterior paint 3/23.
Listing courtesy of Carolyn Watters, Atlanta Communities