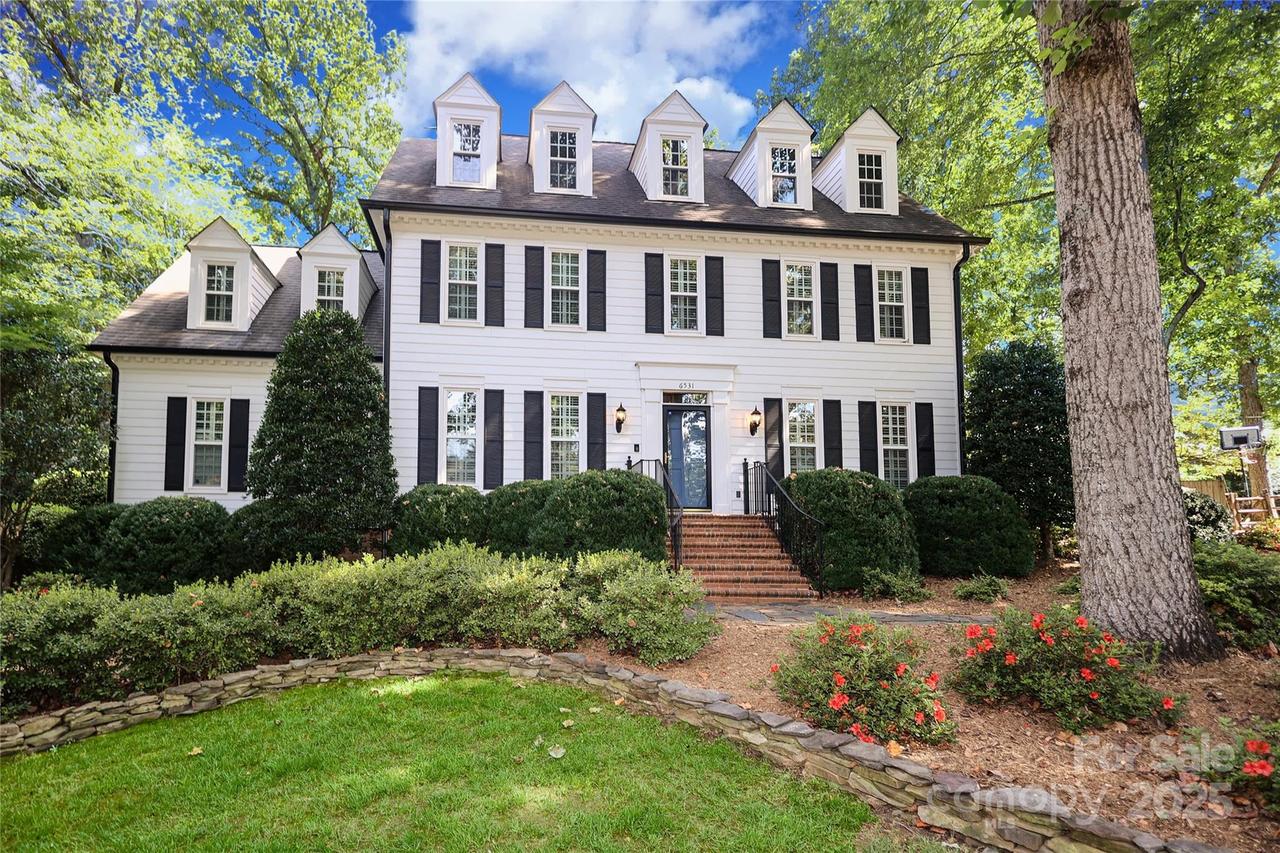
Photo 1 of 42
$1,562,500
Sold on 12/01/25
| Beds |
Baths |
Sq. Ft. |
Taxes |
Built |
| 6 |
4.10 |
4,234 |
0 |
1986 |
|
On the market:
82 days
|
View full details, photos, school info, and price history
Picture-Perfect Home in the Heart of SouthPark! Located on a desirable cul-de-sac and perched atop a small hill, this beautifully updated 3-story colonial offers timeless charm, functional space, and a prime location. Move-in ready and meticulously maintained. Upon entry, you'll find formal living and dining areas on either side of the foyer, leading into a fully renovated kitchen featuring a spacious island, custom cabinetry, gas cooktop with downdraft, prep sink, coffee bar, and ample storage.
The main-level primary suite includes a walk-in closet and built-in wardrobe. The updated primary bath offers a large vessel tub and walk-in shower. Upstairs features 3 additional bedrooms, 2 fully updated bathrooms, and a bonus room connecting two bedrooms—ideal as a playroom, study, or media room. The third floor provides 2 more bedrooms and a full bath, offering flexible space for guests, office, or hobbies.
Additional highlights include: Attached 2-car garage with bonus room above and walk-in attic storage; fully fenced backyard with covered porch and wood-burning outdoor fireplace; large lot—ideal for future pool; whole-house generator; backyard shed with electricity, newer siding, gutters, and downspouts; professional landscaping and landscape lighting.
Located just minutes from the Harris , SouthPark’s premier shopping and dining, and top-rated schools.
Don’t miss the full list of features and updates—see MLS attachments.
Listing courtesy of Libby Gonyea, Helen Adams Realty