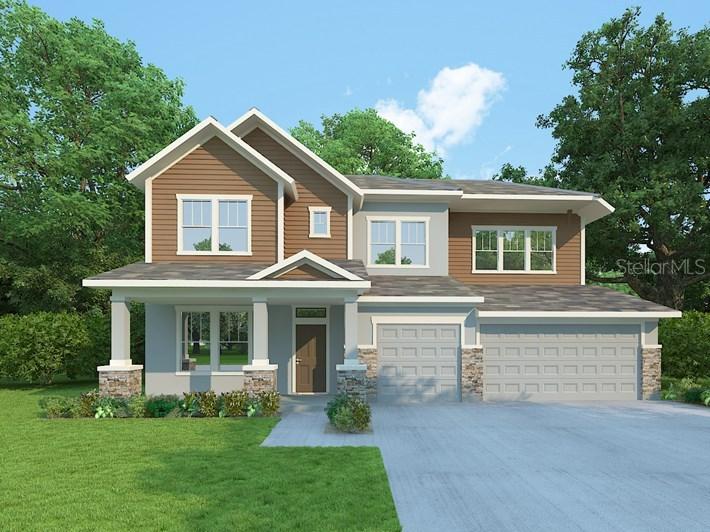
Photo 1 of 1
$365,492
Sold on 9/16/15
| Beds |
Baths |
Sq. Ft. |
Taxes |
Built |
| 4 |
3.10 |
3,164 |
$3,483 |
2015 |
|
On the market:
79 days
|
View full details, photos, school info, and price history
The Norchester home is situated on a large pie homesite! You'll be pleased to welcome your guests into this open floor plan. With plenty of space to entertain, work, or play, there is room for everyone in your family to have their own. The home has gorgeous wood flooring throughout the first floor living space. The chef in the family will be delighted w/ a designer kitchen including a 5 burner range, built-in buffet in your open dining room. The family boasts 12ft ceilings and French door welcoming you out to your extended lanai. Your Owners Retreat is downstairs and has the perfect sitting area nestled amongst large bay windows. The Owners bath includes a large walk-in closet, separate tub and shower, dual sinks w/ undermount rectangular sinks. Walk upstairs, that are placed conveniently by your family room and kitchen, to your retreat area, which would make a great game room w/ its own storage closet, and the three secondary bedrooms. To top it all off this home is certified through Environments for Living, which guarantees the best energy efficiency for your new home.
Listing courtesy of Leonard Jaffe, WEEKLEY HOMES REALTY COMPANY