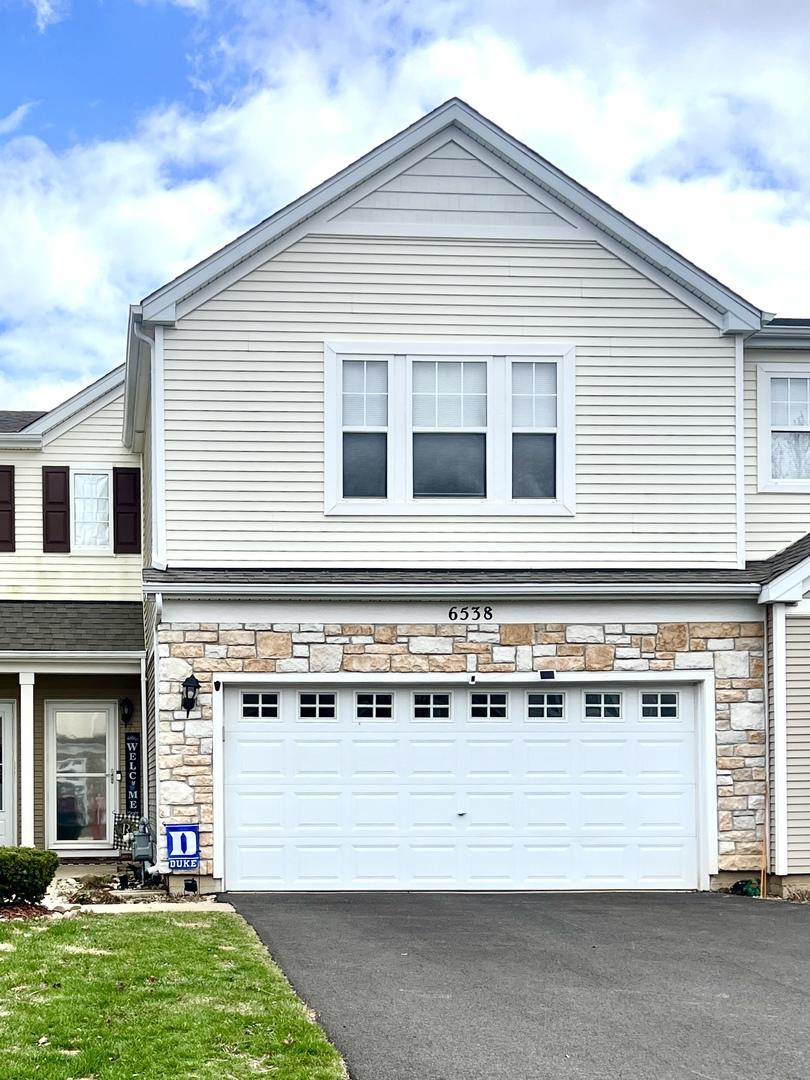
Photo 1 of 1
$296,000
Sold on 5/16/25
| Beds |
Baths |
Sq. Ft. |
Taxes |
Built |
| 2 |
2.10 |
1,551 |
$4,964 |
2004 |
|
On the market:
39 days
|
View full details, photos, school info, and price history
Welcome to the Jade model-spacious, stylish, and perfectly placed in Silverstone Lake! Backing to open greenspace with no backyard neighbors, this home offers privacy and plenty of room to relax or play. Inside, you'll find a light and airy layout with laminate flooring throughout most of the main level. The carpeted Family Room fits oversized furniture with ease, and the Dining Room is perfect for gatherings. Love to entertain? Step out the sliding door to a large patio and grassy lawn-ideal for BBQs and backyard games! The open Kitchen overlooks the Dining area and backyard, with tons of cabinets and a pantry for easy storage. A convenient half bath adds guest-friendly comfort. Upstairs, two oversized bedrooms offer serious space. The Primary Suite easily fits a king bed and office setup, plus a huge walk-in closet and private bath with double sinks, soaking tub, separate shower, and water closet. The second bedroom also features a jumbo walk-in closet and easy access to another full bath. A second-floor laundry room and large linen closet make daily living a breeze. And don't miss the curb appeal and roomy 2-car garage with extra storage! Pictures coming soon-we're working to bring this home to market shortly!
Listing courtesy of Erin Bjornson, Berkshire Hathaway HomeServices Starck Real Estate