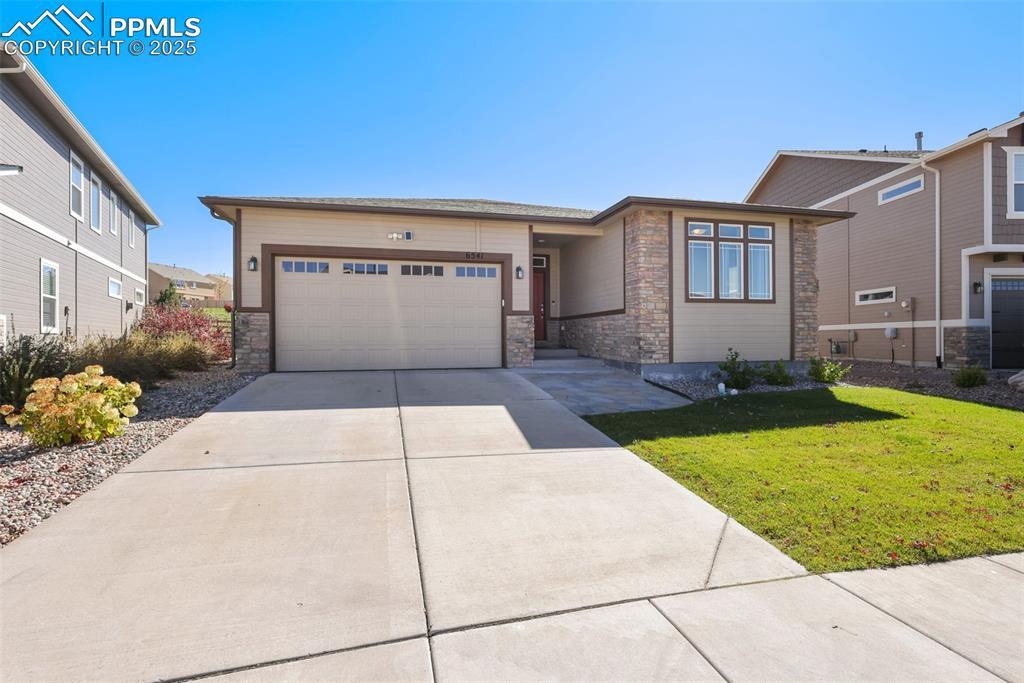
Photo 1 of 34
$588,000
| Beds |
Baths |
Sq. Ft. |
Taxes |
Built |
| 5 |
3.00 |
3,354 |
$4,835.24 |
2018 |
|
On the market:
133 days
|
View full details, photos, school info, and price history
This beautiful home is open, bright, and spacious. The open-floor plan brings provides harmonious living for the kitchen, dining room, and living room. A gas fireplace and large windows sit opposite the spacious kitchen with an extended island. The kitchen has upgraded counter tops over soft-close cabinets along with double ovens, a walk in pantry, and a gas range. The kitchen is a cook's dream. The main-level master has a tall ceilings, large windows, and an en-suite bathroom. The master bathroom has a massive shower with double shower heads and bench seating. The master also features a walk-in closet with plenty of space. Two other bedrooms plus a full bath and laundry finish out the beautiful main level. The finished basement features a large living area with plenty of space to enjoy. Two more bedrooms and a full bathroom provide ample space for everyone. The basement also features an unfinished storage area, a huge bonus to the home. The backyard has new turf, professional landscaping, and a smart sprinkler system, which connect to the covered patio. This home is full of light and space inside the desirable Wolf Ranch community. Community features include a pool, recreation center, dog park, miles of trails, parks, and a lake. Enjoy living close to town while in a relaxed, amenity-filled home.
Listing courtesy of Megan Collins, The Cutting Edge