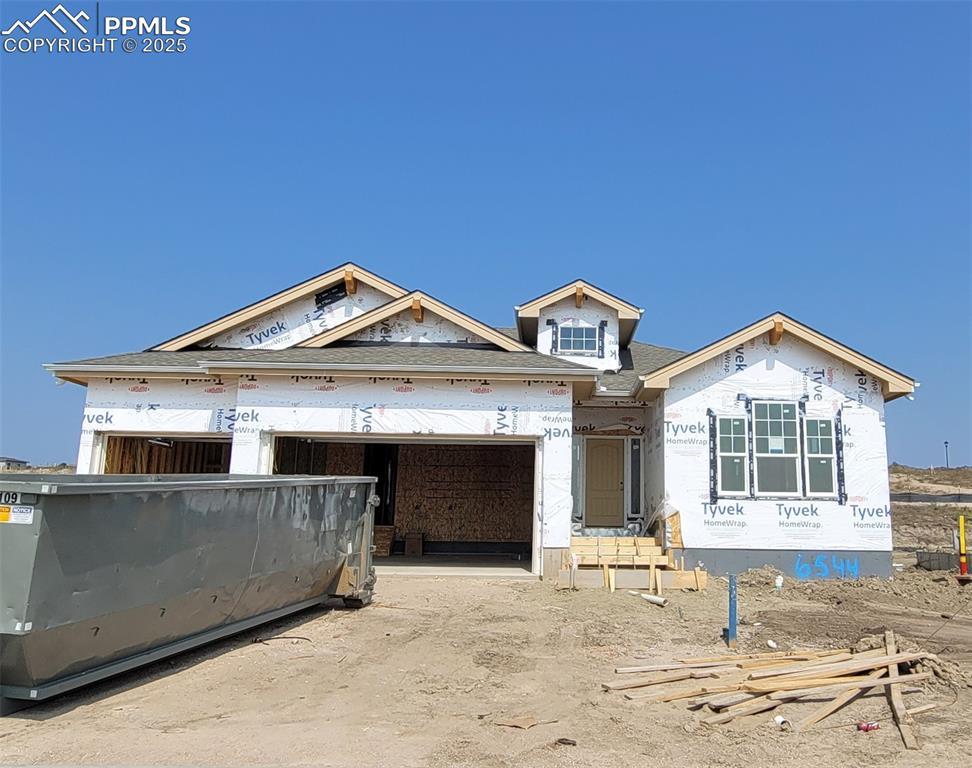
Photo 1 of 32
$699,888
| Beds |
Baths |
Sq. Ft. |
Taxes |
Built |
| 4 |
3.00 |
3,024 |
0 |
2025 |
|
On the market:
106 days
|
View full details, photos, school info, and price history
Enter into the Somerton, a beautifully designed Craftsman-style home with a spacious 3-car garage and thoughtful upgrades throughout. Enjoy cozy evenings in the inviting Great Room featuring a warm gas fireplace, perfect for relaxing or entertaining. The chef-inspired kitchen boasts stunning quartz countertops, a large island with additional seating, a walk-in pantry, and stainless steel appliances, a gas range, pyramid hood, drawer microwave, and dishwasher. Adjacent to the kitchen, the dining nook is a charming space to host meals and opens to a patio, ideal for outdoor enjoyment. Retreat to the luxurious primary suite, complete with a plush 5-piece bathroom featuring a freestanding tub, dual vanities, a tiled shower with bench, and a spacious walk-in closet with wood shelving and rods. The main level also has a flexible guest bedroom or home office, a full bathroom, and a convenient laundry room. Downstairs, the finished basement with 9-foot ceilings expands your living space. A generous family room, prepped for a future wet bar, two oversized bedrooms with walk-in closets, a full bath, and a utility/storage space. Enjoy energy-efficient living with a tankless water heater, 96% efficient furnace with variable speed motor, sealed ducts, PEX plumbing, active radon mitigation system, sprinkler stub-out, and pre-wired for future air conditioning. Located in the highly sought-after Highline at Wolf Ranch community, welcome home!
Listing courtesy of Kelly Price, All American Homes, Inc.