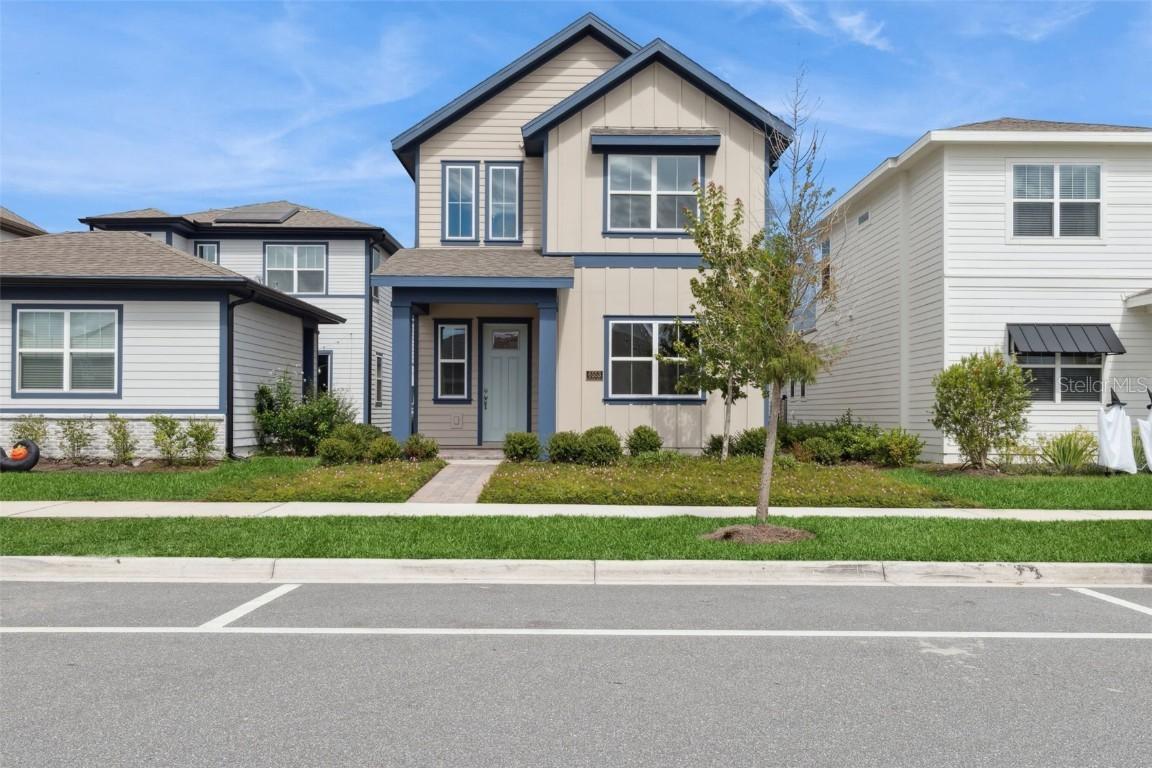
Photo 1 of 29
$469,990
| Beds |
Baths |
Sq. Ft. |
Taxes |
Built |
| 3 |
2.10 |
2,038 |
$2,749 |
2024 |
|
On the market:
94 days
|
View full details, photos, school info, and price history
One or more photo(s) has been virtually staged. 6553 Rover Way | Modern Comfort Meets Timeless Style in Weslyn Park*** Located in the sought-after community of Weslyn Park, this beautifully designed 3-bedroom, 2.5-bath Juniper floor plan combines modern finishes with everyday functionality all in 2038 sq ft. The open-concept floor plan showcases soaring ceilings, abundant natural light, and wide-plank luxury vinyl flooring that creates a bright and inviting feel throughout the main living areas. At the heart of the home, the chef’s kitchen impresses with white shaker cabinetry, quartz countertops, a large center island, stainless-steel appliances, designer backsplash, and a sleek vent hood, perfect for entertaining or casual family meals. The primary suite, located conveniently on the MAIN floor, features a spa-inspired bathroom with dual sinks, a frameless glass shower, and a walk-in closet that connects directly to the spacious laundry room for effortless daily living. Upstairs, you’ll find two comfortable secondary bedrooms and a full bath, ideal for family or guests. To help buyers ENVISION the full potential of this property, VIRTUAL INSPIRATION has been PROVIDED for both INTERIOR design options and creative courtyard and BACKYARD layouts, offering ideas to maximize and personalize every inch of indoor-outdoor living space. Additional highlights include an attached 2-car garage, covered breezeway entry, and energy-efficient construction. Weslyn Park residents enjoy access to community parks, walking trails, playgrounds, and the Marina Amenity Center, scheduled to open in 2027. Just a short walk away, you’ll find the A-rated K–8 school, making this home the perfect blend of convenience, design, and location, all just minutes from Lake Nona’s Medical City, restaurants, and shopping.
Listing courtesy of Kathleen Hereford, KELLER WILLIAMS ADVANTAGE III