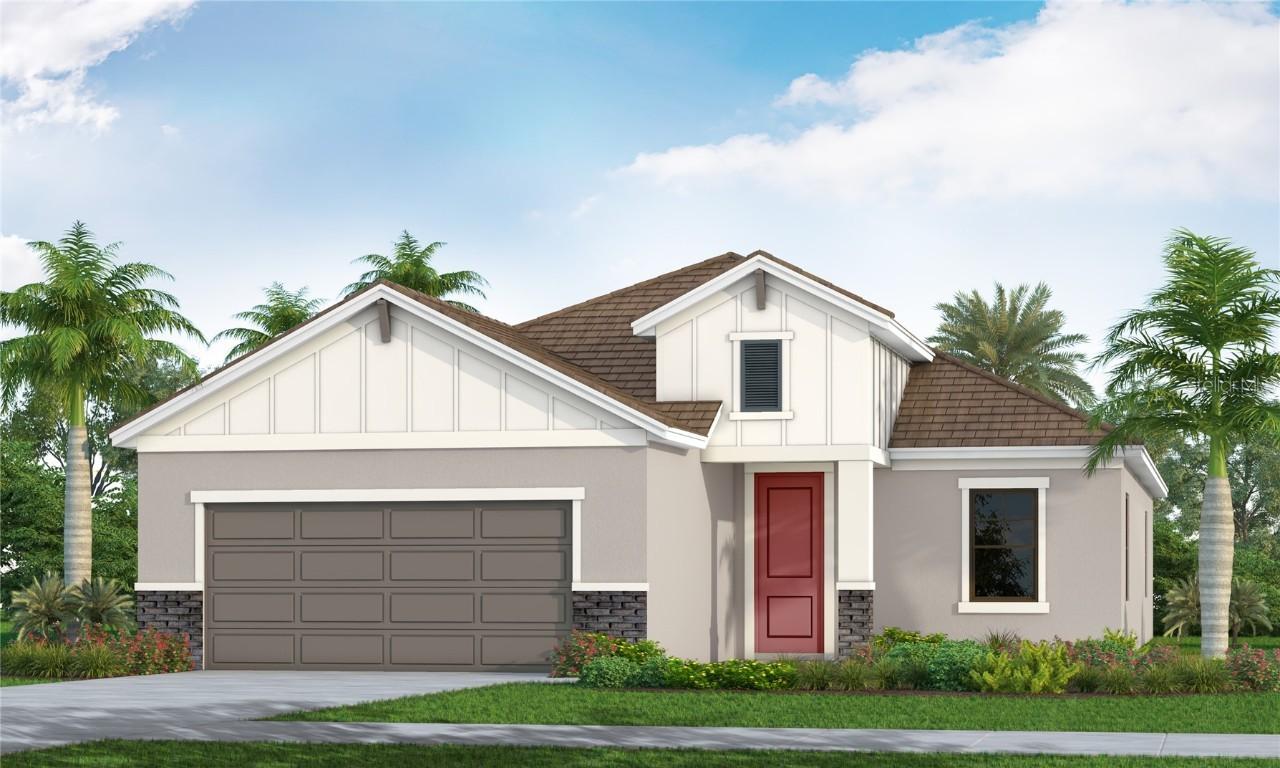
Photo 1 of 1
$700,000
Sold on 9/04/25
| Beds |
Baths |
Sq. Ft. |
Taxes |
Built |
| 3 |
2.10 |
2,064 |
$1,687.42 |
2025 |
|
On the market:
73 days
|
View full details, photos, school info, and price history
This incredibly inviting White Star floor plan, at just under 2100 sq. ft., offers 3 Bedrooms, 2.5 Baths, a Den + 2 Car garage. This home's pool and spa, with the rough-ins for an outdoor kitchen, face south. It's large open floor plan is covered with warm toned wood look tile. It comes fully upgraded with Impact Glass, 8 Ft Doors, Recessed Ceilings, Pocket Sliding Glass Doors, Tile Roof, Smart Home System, a glass cabinet butler kitchen, and GE Cafe white appliances. Enjoy full Amenities that provide a Club House, Fitness Center, 2 Pools & Spa, Dog parks, Tennis & Pickleball Courts, Activities Calendar and so much more!
Listing courtesy of John Neal, NEAL COMMUNITIES REALTY, INC.