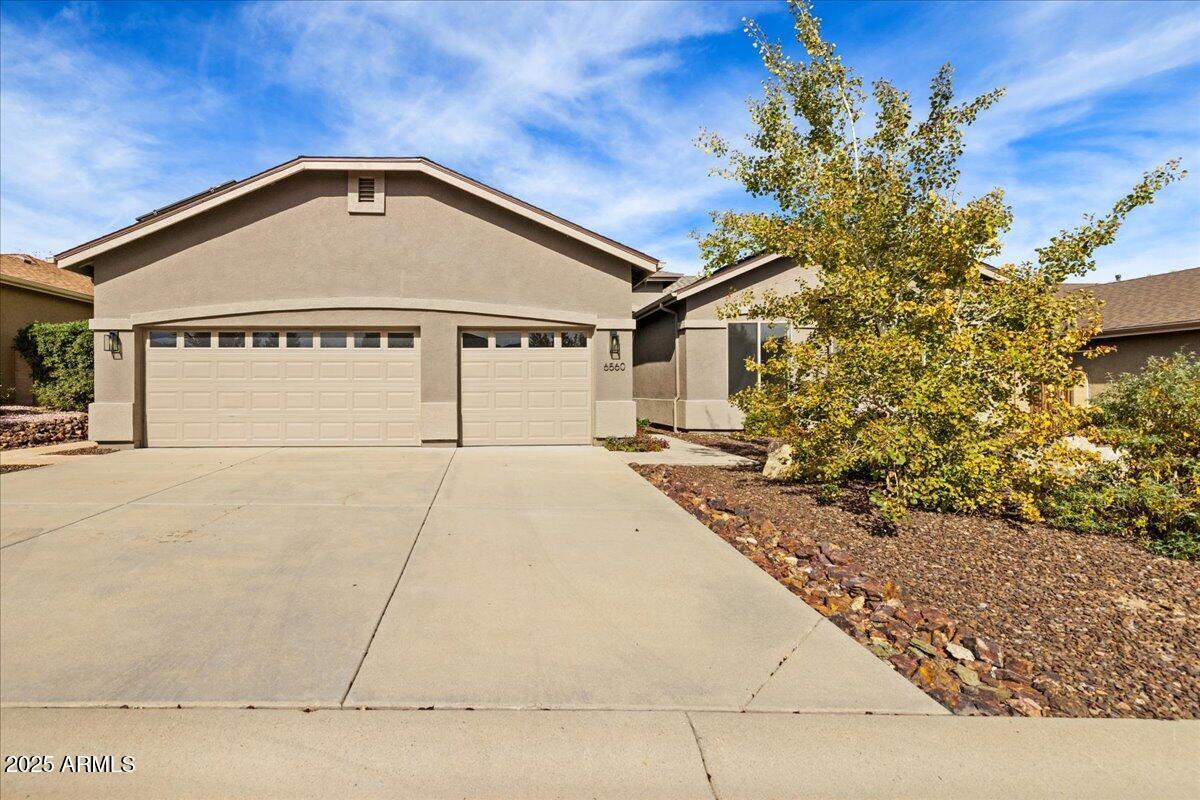
Photo 1 of 21
$545,000
| Beds |
Baths |
Sq. Ft. |
Taxes |
Built |
| 3 |
2.00 |
2,041 |
$2,840 |
2005 |
|
On the market:
73 days
|
View full details, photos, school info, and price history
Discover this lovely 2,041 sqft Universal Homes build showcasing an ideal open, split-floor plan. Recent upgrades include a roof & exterior paint. Step inside to a spacious great room layout enhanced by neutral two-tone paint, 20' tile, ceiling fans throughout, and charming art niches. The versatile den/office can also serve as a formal dining room. The chef-friendly kitchen features oak cabinetry, quartz countertops, under-cabinet lighting, walk-in pantry, large island/breakfast bar, stainless-steel appliances including gas range, stainless-steel sink. The private primary suite offers a generous layout with a large walk-in closet, dual sinks, and shower with Tru-Stone surround. Bedrooms 2 and 3 are both oversized and each includes its own walk-in closet. Enjoy outdoor living at its best with a large covered patio, artificial turf with curbing, fire pit, raised garden beds, dog run, and a built-in BBQ perfect for relaxing or entertaining. The 3-car garage and spacious laundry room with shelving offer plenty of storage. This home is truly move-in ready with thoughtful upgrades throughout.
Listing courtesy of Lisa Dixon & Liam Dixon, HomeSmart & HomeSmart