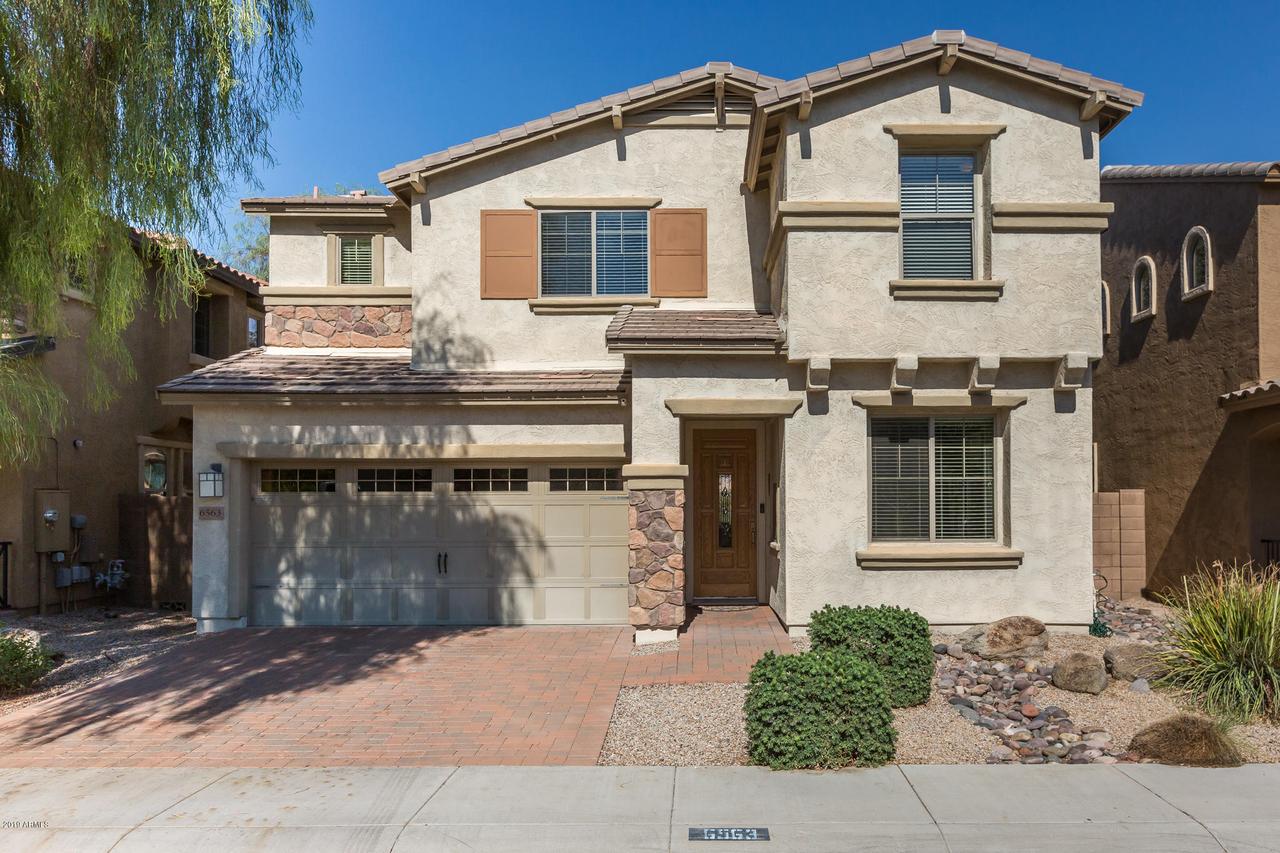
Photo 1 of 1
$335,000
Sold on 9/23/19
| Beds |
Baths |
Sq. Ft. |
Taxes |
Built |
| 4 |
3.00 |
2,094 |
$2,053 |
2007 |
|
On the market:
49 days
|
View full details, photos, school info, and price history
Beautifully maintained & upgraded by original owners, this former model home sits on a premium golf course lot & offers 4 bedrooms & 3 full baths in 2094 SqFt. The eat-in kitchen features staggered white cabinetry with crown molding, granite countertops, tile backsplash, stainless appliances, gas range, pantry & stunning hardwood floors. Sliding doors lead out from the great room to the covered patio with ceiling fan, extensive paver patio, firepit with built-in seating & beautiful golf course views. One bedroom & bath on the main level, perfect for guests! The master, two secondary bedrooms and laundry are upstairs. The master bedroom has a private bath with dual sink vanity, separate tub & tiled shower and large walk-in closet. One secondary bedroom also has an en-suite bath. Other* features include a 2 car garage with cabinets & service door, upgraded stair rail, diagonal tile floors, custom window treatments & much more! See this home today! Membership in Seville Golf & Sports Club is available by separate purchase and would include access to golf, tennis, media room, heated pool, workout facility, basketball/volleyball courts, etc.!
Listing courtesy of Beth Rider, Keller Williams Arizona Realty