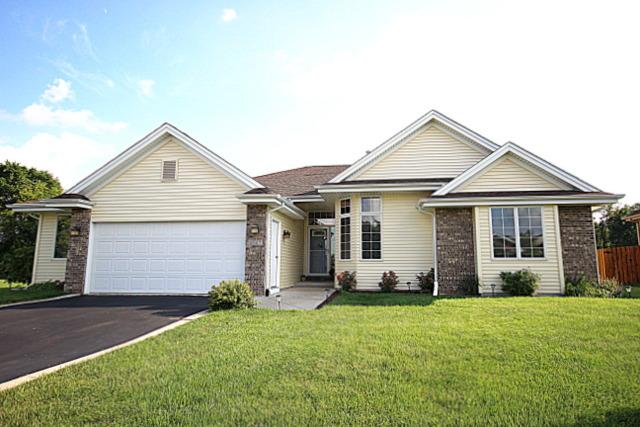
Photo 1 of 1
$215,000
Sold on 3/24/17
| Beds |
Baths |
Sq. Ft. |
Taxes |
Built |
| 4 |
3.00 |
4,026 |
$7,683.82 |
2008 |
|
On the market:
208 days
|
View full details, photos, school info, and price history
Motivated Seller! Beautiful open floor plan ranch with over 4,000 finished square feet of living space in the popular Penfield Crossing subdivision. 10' ceilings thruout the main floor. Living room with hardwood flooring. Spacious 20x12 sunroom with french door entrance and tile flooring. Open kitchen with angled breakfast bar, cherry cabinets, and pantry with roll out shelving. Main floor laundry. Master bedroom with tray ceiling, master bath with jetted soaking tub, and walk in closet. Four bedrooms on the main floor with two additional bedrooms in the partially exposed lower level. Basement is finished with additional rec room, office, and family room. Reverse osmosis and whole house water filtration. Radon mitigation system. Backs up to forest preserve. Located 5 minutes from shopping and I-90.
Listing courtesy of Barb Erdmier, RE/MAX Property Source