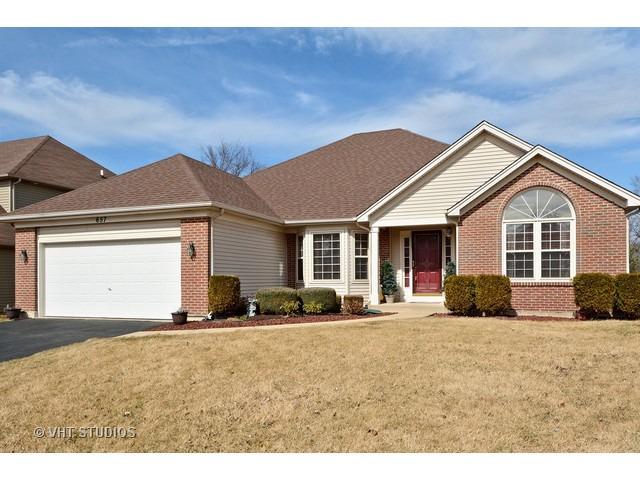
Photo 1 of 1
$313,000
Sold on 6/27/16
| Beds |
Baths |
Sq. Ft. |
Taxes |
Built |
| 3 |
2.20 |
2,228 |
$7,961 |
2002 |
|
On the market:
115 days
|
View full details, photos, school info, and price history
SUCH A REFRESHING CHANGE FROM THE ORDINARY! From this home's wide open floor plan to its numerous upgrades & private setting, it offers way more than meets the eye. The perfect blend of functionality & pizzazz! Volume/vaulted ceilings, lighted niches, hardwood floors, bayed windows...the list goes on. The gourmet KIT w/richly stained maple cabinets, granite counters & nice sized pantry flows right into the oversized family room w/brick fireplace flanked by windows. The private master suite w/tray ceiling & glam bath is on one side & secondary bedrooms are on the other. 1st floor powder room for guests. The full, partially finished English basement w/half bath almost doubles the living and storage space of this already comfortable home. The almost new party-sized cedar deck w/ storage overlooks the gigantic back yard. Located on a quiet dead end just minutes from I-88 & the Rte 25 train. Schools and park are just a short walk. Perfect condition-Move right in & enjoy. WELCOME HOME!
Listing courtesy of Lisa Byrne, Baird & Warner