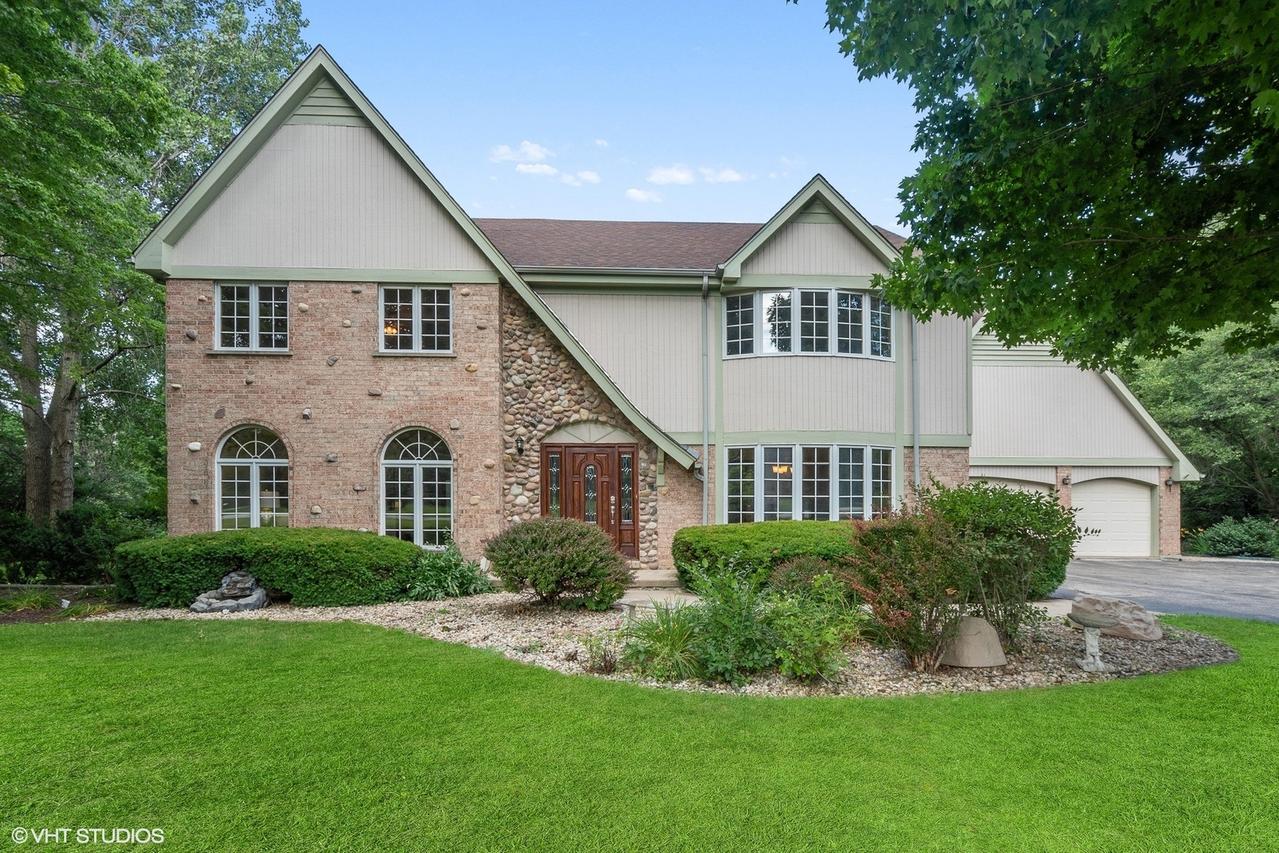
Photo 1 of 1
$675,000
Sold on 1/05/23
| Beds |
Baths |
Sq. Ft. |
Taxes |
Built |
| 3 |
3.10 |
3,316 |
$16,543 |
1988 |
|
On the market:
59 days
|
View full details, 15 photos, school info, and price history
Welcome to this gorgeous custom home in desired Stockbridge Farm Subdivision. This stunning house rests on a fantastic 1.75 acre lot with beautiful mature trees and an incredibly private backyard. Wonderful interior features include 2-story foyer, spacious rooms, flowing floor plan, hardwood floors, beautiful large windows, skylights & French doors allowing for plenty of natural light. The spacious family room, open to kitchen & eating area, has a cozy brick fireplace. The light and bright kitchen has granite counters, white cabinets, stainless steel appliances, a breakfast bar, a spacious eating area and a large walk-in pantry. There is a first floor flexible room that can be a private office or a playroom. The huge paver patio with curved seat wall is perfect for entertaining or just relaxing and enjoying the serene environment. The upper level includes a spacious primary suite with a luxurious, renovated bath, huge walk in closet and a private balcony overlooking the beautiful grounds and wooded conservancy. The awesome full, finished lower level offers a recreation room, a game room with a wet bar area, a fourth bedroom with full bath and plenty of storage space. There is even a beautiful screened-in porch to enjoy the outdoor without worrying about bugs!! Nationally ranked Stevenson High School District and award winning elementary and middle schools! Brand New carpet throughout second floor and staircase!! 3 car garage!! This is A MUST See!!!
Listing courtesy of Van Ann Kim, Compass