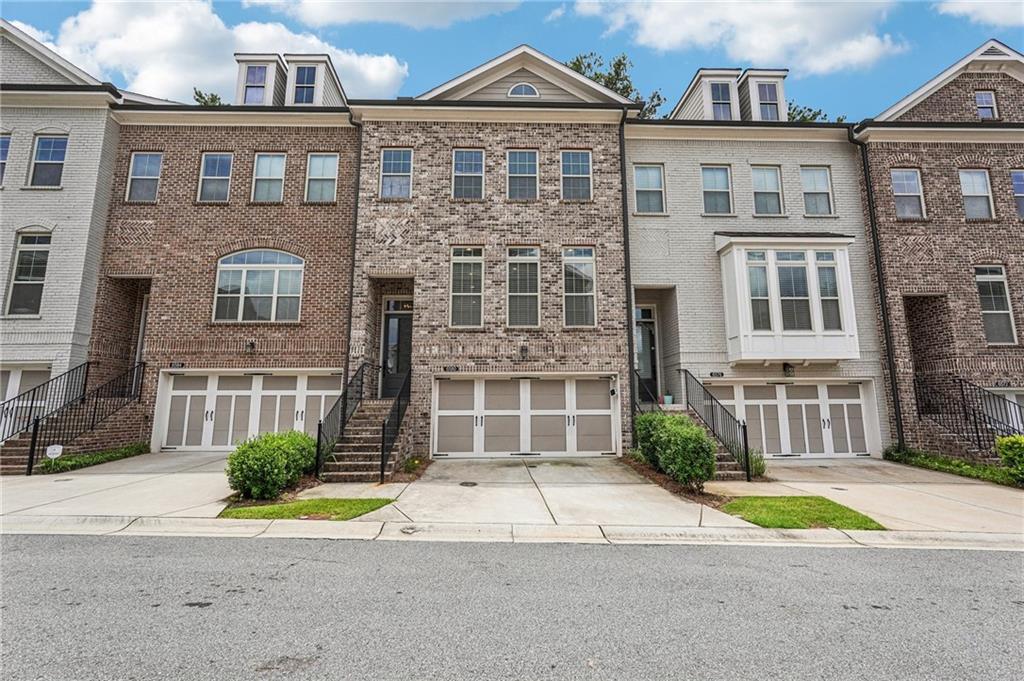
Photo 1 of 28
$625,000
Sold on 11/18/25
| Beds |
Baths |
Sq. Ft. |
Taxes |
Built |
| 4 |
3.10 |
2,363 |
$4,891 |
2017 |
|
On the market:
116 days
|
View full details, photos, school info, and price history
Like new, North facing townhome from The Providence Group. The largest floor plan (Foster C) with over
$20K in builder upgrades. Spacious open living with private wooded backyard! Main floor highlights
great room with gas fireplace, dining area, elegant kitchen with upgraded white cabinets, stainless steel
appliances, bespoke refrigerator, Cambria counter tops, and island offers additional seating. All
appliances convey. Upstairs 9’ ceilings, primary suite with extensive walk-in closet, Carrera marble
dual vanity, high frameless shower, garden tub. Two secondary rooms share full bath with laundry in
the hall. Terrace level offers private guest ensuite with walkout to screened porch. Hardwood floors
throughout, tiled baths, carpet in upper bedrooms only. Generous 2-car garage equipped with EV
charger. Convenient to restaurants, shopping and top-rated schools! Enjoy the maintenance free life -
HOA fee covers Exterior maintenance and roof, exterior grounds, Swim, Tennis, 2 Gates, Trash, Termite.
Listing courtesy of Bruce Bochicchio, Redfin Corporation