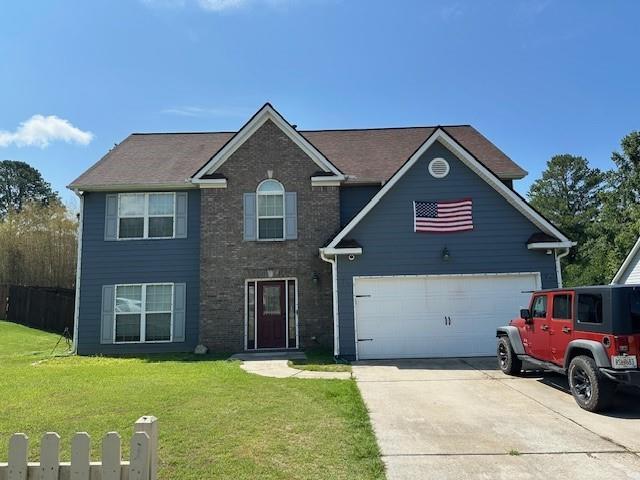
Photo 1 of 44
$380,000
Sold on 10/31/25
| Beds |
Baths |
Sq. Ft. |
Taxes |
Built |
| 4 |
2.10 |
2,381 |
$2,519 |
2007 |
|
On the market:
88 days
|
View full details, photos, school info, and price history
Just Listed in Highly Sought-After Dawsonville Neighborhood!
Welcome to this beautifully maintained 4-bedroom, 2.5-bath home, offering the perfect blend of comfort, functionality, and style, all just minutes from local shopping, dining, top-rated schools, outdoor recreation, and medical facilities.
Step inside to discover a spacious layout featuring a large living room, formal dining area, and a chef-inspired kitchen with a custom island that overlooks the inviting family room and its stone fireplace, perfect for entertaining or relaxing with loved ones.
Upstairs, the oversized primary suite boasts a two large walk-in closets, a versatile sitting room, ideal for a home office, nursery, or personal retreat. The laundry room is conveniently located near all bedrooms, making daily routines more efficient.
Enjoy your evenings in the private, fenced-in backyard, complete with a large concrete patio and a covered pavilion. The pavilion provides a fantastic setting for outdoor dining, gatherings, or simply watching the sunset in peace.
Recent major upgrades include:
Two new high-efficiency HVAC systems, one with a heat pump for added comfort and energy savings
A newer hot water heater
A durable architectural shingle roof for long-lasting protection
This home truly checks all the boxes. Don’t miss your chance to own a move-in-ready gem in one of Dawsonville’s most desirable communities!
TOTAL INTERIOR LIVING SQUARE FOOTAGE IS 2381
Listing courtesy of Don Helvey, Sanders RE, LLC