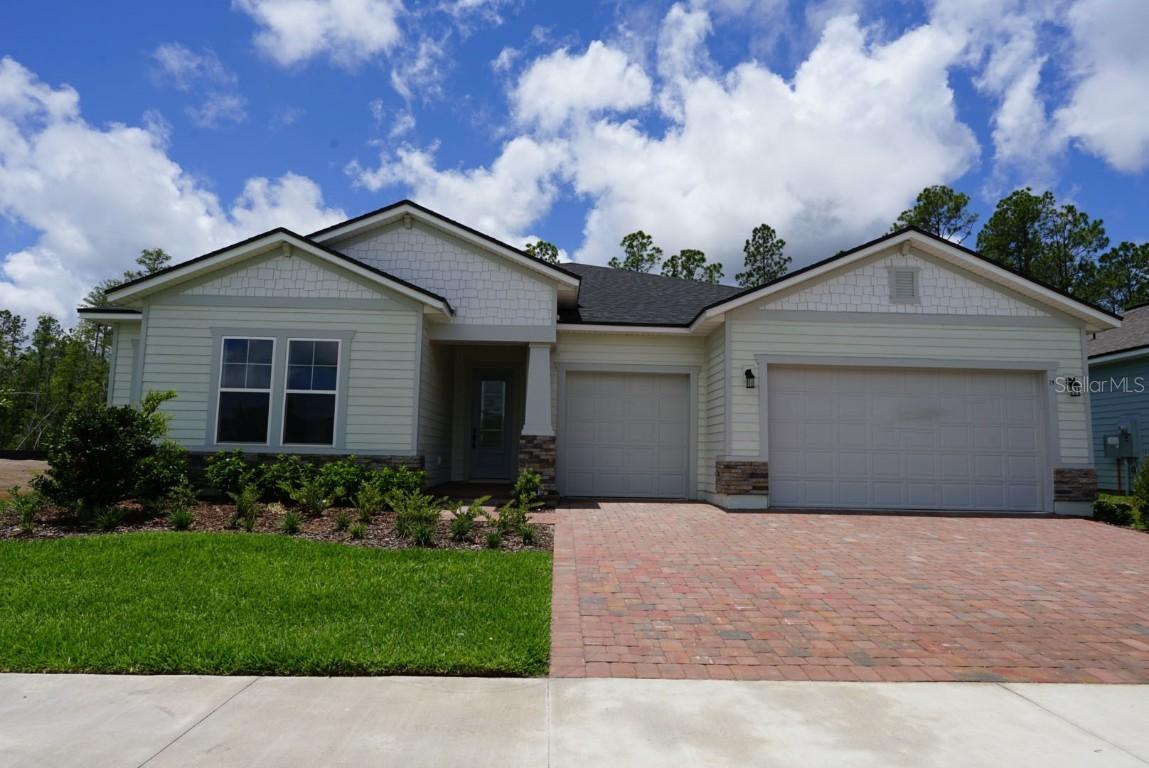
Photo 1 of 1
$492,024
Sold on 12/19/25
| Beds |
Baths |
Sq. Ft. |
Taxes |
Built |
| 3 |
2.10 |
2,588 |
$3,344 |
2025 |
|
On the market:
116 days
|
View full details, photos, school info, and price history
Sample Image The Needham floor plan showcases a thoughtfully designed layout with three spacious bedrooms and a dedicated study, ideal for a home office or library. The open-concept great room, kitchen, and dining area create a welcoming space perfect for entertaining and everyday living. A large three-car garage provides abundant room for vehicles and storage. The owner's suite features dual walk-in closets and a luxurious bath, while the additional bedrooms ensure ample space and privacy for family or guests.
Listing courtesy of Nancy Pruitt, PA, OLYMPUS EXECUTIVE REALTY INC