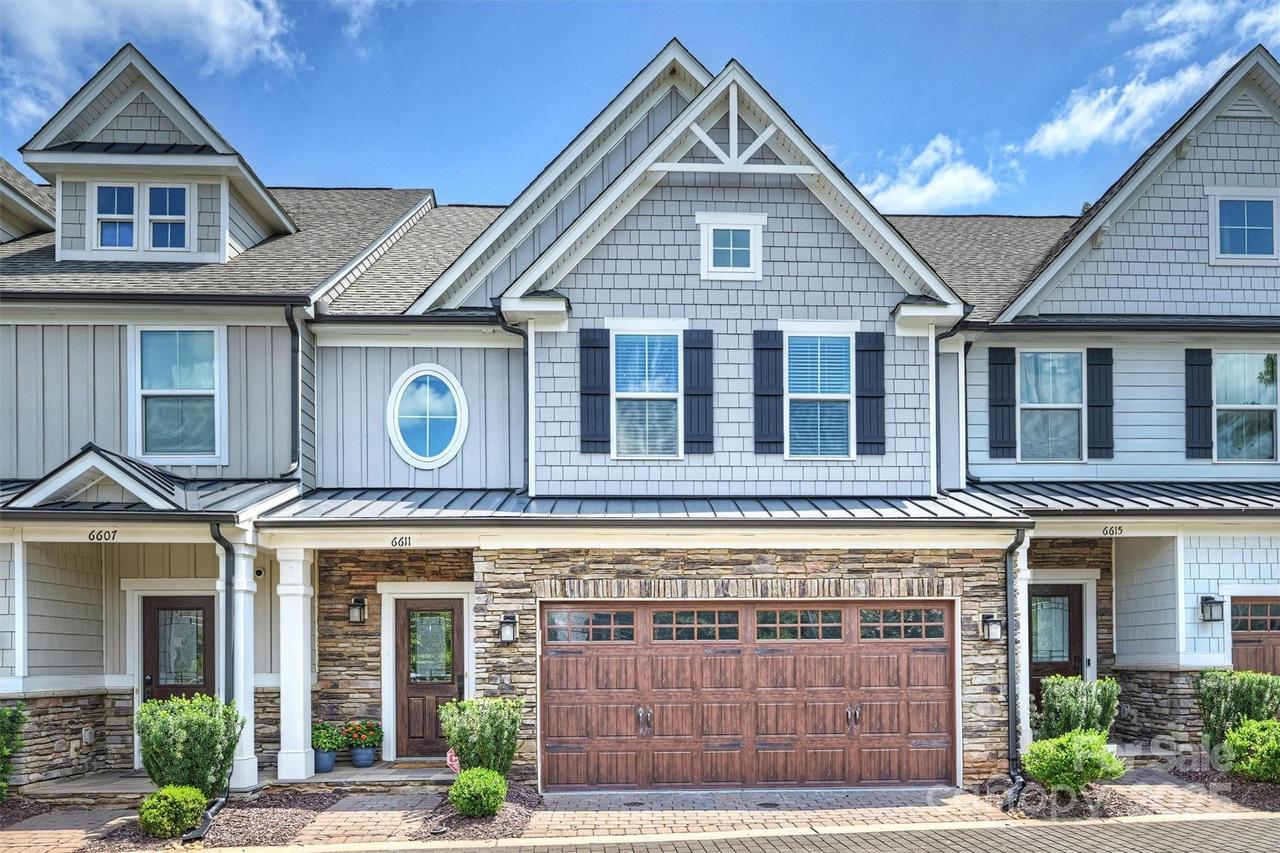
Photo 1 of 36
$699,000
Sold on 10/03/25
| Beds |
Baths |
Sq. Ft. |
Taxes |
Built |
| 3 |
2.10 |
2,404 |
0 |
2018 |
|
On the market:
42 days
|
View full details, photos, school info, and price history
Welcome to this elegant 3 bed/2.5 bath SouthPark townhome in the coveted Sharon Arbors community! Main level primary suite features a custom walk-in closet and ensuite bath with stunning marble shower floor and Gazzini ceramic tile walls. Upon entering, a 2 story foyer with wrought iron spindled staircase leads to the open concept living space accented by vaulted ceilings. The kitchen is a chef's delight showcasing 42" white shaker cabinets, quartz countertops, stainless steel appliances and a gas range. Stylish glass front built-ins enhance the adjacent dining area. Upstairs, a versatile loft/flex space overlooks the living area accompanied by two bedrooms sharing a full hall bath. Notable highlights include a rare temperature controlled storage room, 2 car garage leading to laundry/drop zone, private outdoor patio and 4 guest parking spots just steps from the covered front porch. Prime location near SouthPark Mall, Whole Foods and an array of top tier shopping and dining options!
Listing courtesy of Susan Greelish, Keller Williams Ballantyne Area