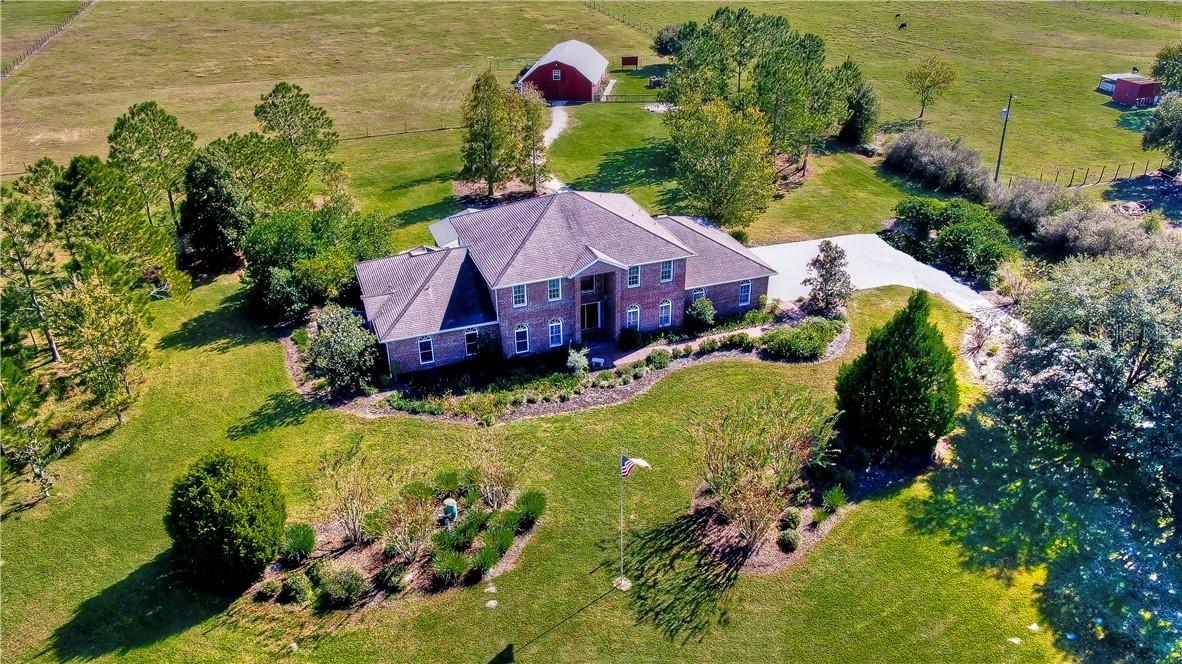
Photo 1 of 1
$665,850
Sold on 5/15/20
| Beds |
Baths |
Sq. Ft. |
Taxes |
Built |
| 4 |
3.00 |
4,310 |
$5,698 |
2002 |
|
On the market:
175 days
|
View full details, photos, school info, and price history
Follow a canopy of trees into this tranquil 10.24 acre estate in horse country. The home offers 4310 sq ft, 4 bedrooms, office, bonus room, 3.5 baths, and 3-car garage. Double doors open into a foyer with soaring ceiling and curved staircase. On the left, a formal living room with electric fireplace; to the right, a large formal dining room. The family room overlooks a covered patio and pasture beyond. The kitchen boasts custom maple cabinets, granite counters, a farmer’s sink, stainless steel appliances, a center island with flat-top range and venting hood, walk-in pantry, and a large breakfast room. The large, private master retreat overlooks pastures and features a sitting area, built-in media cabinet, two custom walk-in closets, and en-suite bathroom with dual vanities, double-headed shower with custom tile, heated hydrotherapy air bath, and private water closet. The office has crown molding and beautiful custom bookcases with filing drawers. Upstairs is a huge bonus room and three additional bedrooms, each with walk-in closet, one with an en-suite bathroom, and two share a Jack-and-Jill bath. Three patios – two covered – provide plenty of space for outdoor living. The barn is air conditioned, has a huge upstairs storage area, and is perfect for a woodshop, artist’s studio, home gym, or small business. Other home features include: hardwood floors, plantation shutters, custom moldings and trims, arched windows, recessed lighting, two hot water heaters, two air conditioners, and zoned sprinkler system.
Listing courtesy of Raymond Mihara, MIHARA & ASSOCIATES INC.