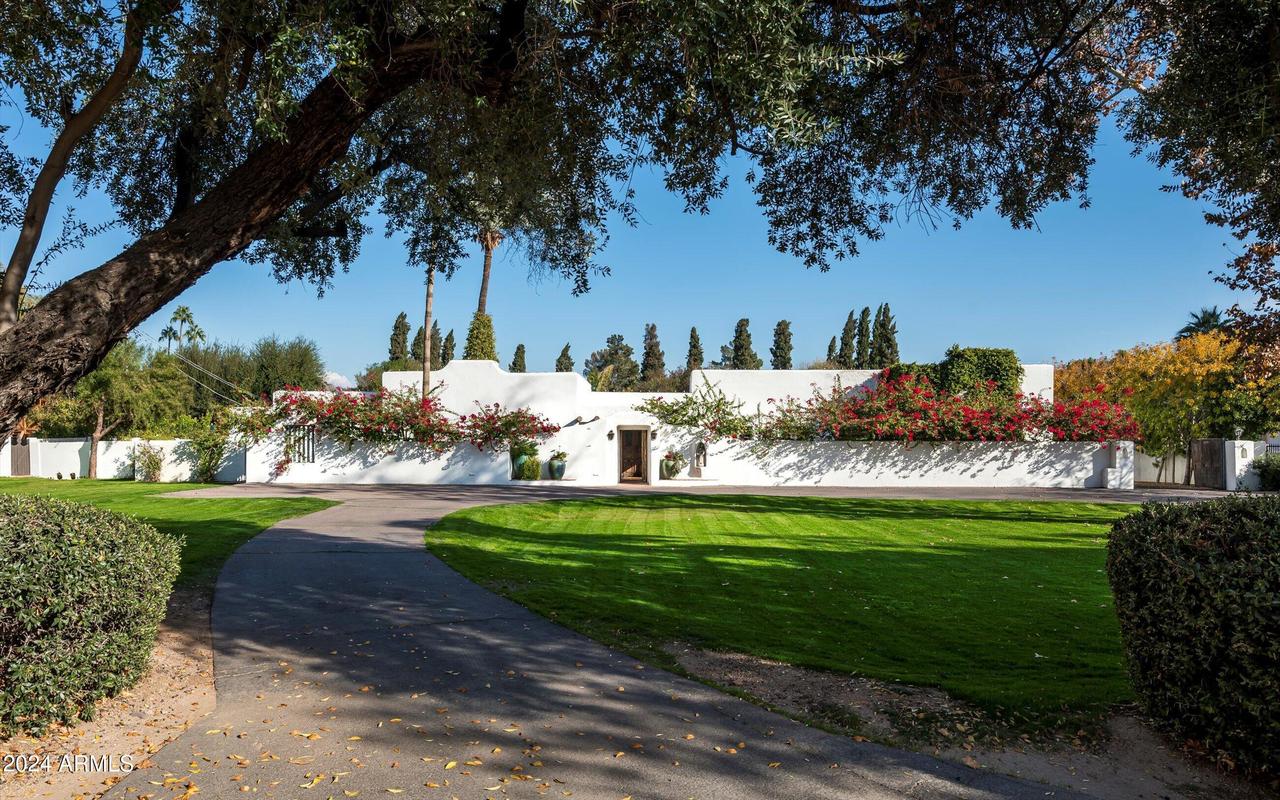
Photo 1 of 47
$4,400,000
Sold on 5/16/25
| Beds |
Baths |
Sq. Ft. |
Taxes |
Built |
| 5 |
5.50 |
7,744 |
$11,094 |
1936 |
|
On the market:
118 days
|
View full details, photos, school info, and price history
Discover the warmth and elegance of this remodeled 1936 adobe estate on the Murphy Bridle Path. Set on a lush 1.4 acre, grassy lot, this timeless home is a truly generational opportunity. Rich materials and finishes, exceptional fixtures and historic elements, make this family home one of a kind. The home features hand carved doors, beamed ceilings with 4 en-suite bedrooms, elegant formal living and dining rooms, a great family room open to the outstanding
kitchen and spectacular outdoor living areas. The charming office features built-in bookcases and a fireplace. The primary suite is grand with 2 walk in closets. The expansive kitchen is the heart of the home and boasts an oversized mahogany island with seating for 7 perfect for entertaining. See property history under document tab. The backyard and patio feel like a classic Arizona resort with a covered pool, fireplace and fully equiped outdoor kitchen.
The adobe 740 sf guest house is complete with a kitchen, living room, bedroom, bath and a private patio.
On Central Avenue and within walking distance of All Saints School, this is in a super prime location.
Listing courtesy of Chad Christian Jr & R M Bushong, Russ Lyon Sotheby's International Realty & Russ Lyon Sotheby's International Realty