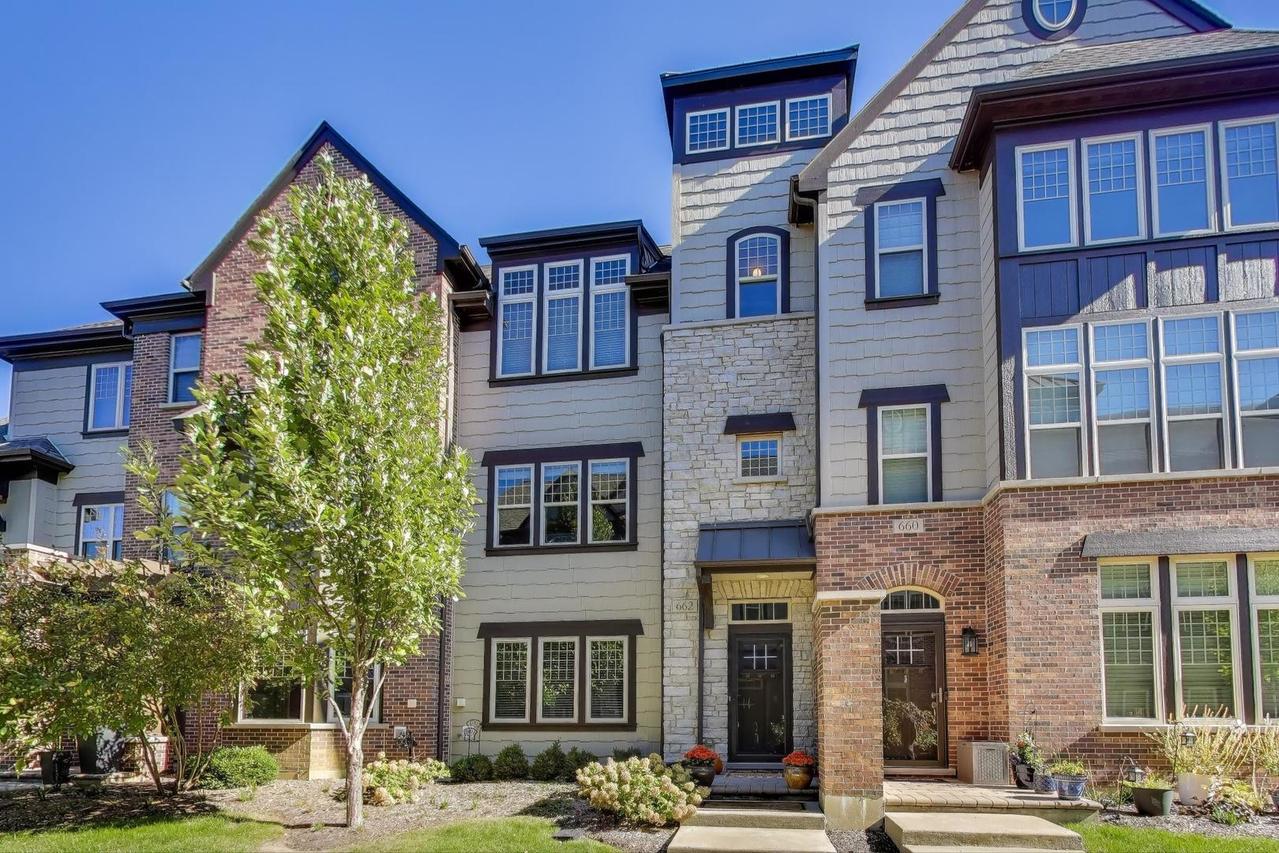
Photo 1 of 32
$620,000
Sold on 12/20/25
| Beds |
Baths |
Sq. Ft. |
Taxes |
Built |
| 3 |
2.10 |
2,550 |
$13,378 |
2019 |
|
On the market:
57 days
|
View full details, photos, school info, and price history
Looking to downsize yet need space, luxury and privacy? This smartly designed 3levelTownhome at 662Parkside is here! Elegant finishes and smart Floorplan is sure to please! Attractive front entrance is met by a wide hallway,Office/Den , ample storage &two car garage prepped with epoxy finishes.Spread out and enjoy entertaining family and friends with this Open concept style Kitchen/Dining and Family area. Gourmet Kitchen is gorgeous, well equipped with high end appliances, ,beautiful quartz countertops, & custom crafted cabinetry! The third level provides a versatile living plan with a private Primary Suite, newly updated Bathroom , walk in Closet and a sunny morning atmosphere.. Two additional spacious Bedrooms plus full Bath, Storage and Laundry complete this sleeping area. Ideal location within 3 blocks to charming downtown Libertyville, commuter train and numerous restaurants and boutique shopping. Experience the vibrancy of Libertyville and get involved with the Community's events. Feel the spirit for all ages! Thriving Mainstreet continues with monthly events. Farmers Market, Lunch in the Park, antique Car show exhibits, Libertyville Days and so much more! Premier recreation at Independence Grove just around the corner. Just a 5 minute drive to #94
Listing courtesy of Debra Dunn, @properties Christie's International Real Estate