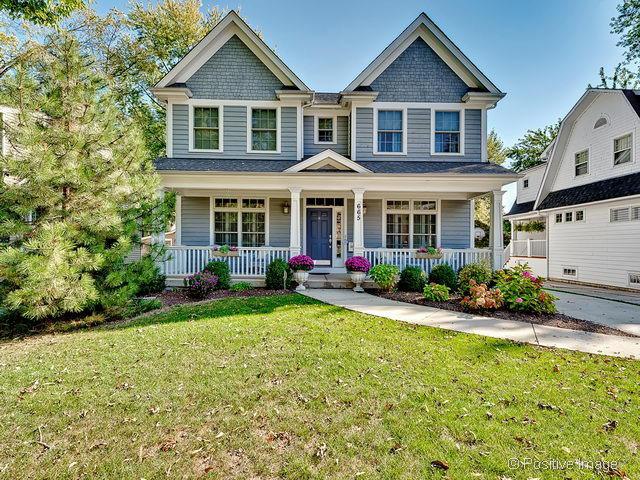
Photo 1 of 1
$760,000
Sold on 3/01/16
| Beds |
Baths |
Sq. Ft. |
Taxes |
Built |
| 4 |
3.20 |
2,919 |
$16,915 |
2008 |
|
On the market:
42 days
|
View full details, 15 photos, school info, and price history
Quintessential Glen Ellyn colonial beginning with the welcoming front porch! Features include miles of gleaming hardwood floors thru-out the 1st floor, superb millwork, architectural details, tons of recessed lighting & 9' ceilings. Formal living & dining rooms accented by plantation shutters. The heart of the home is the grand kitchen that opens to the family room & eating area. The kitchen has loads of cabinets w/accent cream island all topped w/granite counters, tumbled marble backsplash & stainless appliances. The focal point of the family room is the flagstone raised hearth fireplace. The sunny eating area bay overlooks the large deck & fenced backyard. 1st floor mud room. Large master suite with 2 walk-in closets & spa bath w/seated shower & whirlpool tub. BR 2 has a walk-in closet & bath. The hall bath has a double vanity. 2nd flr laundry. Finished bsmt w/rec room, study, 1/2 bath & storage. Great neighborhood a short walk to town/train, Lake Ellyn, Grade School, Jr High & HS!
Listing courtesy of RE/MAX Suburban