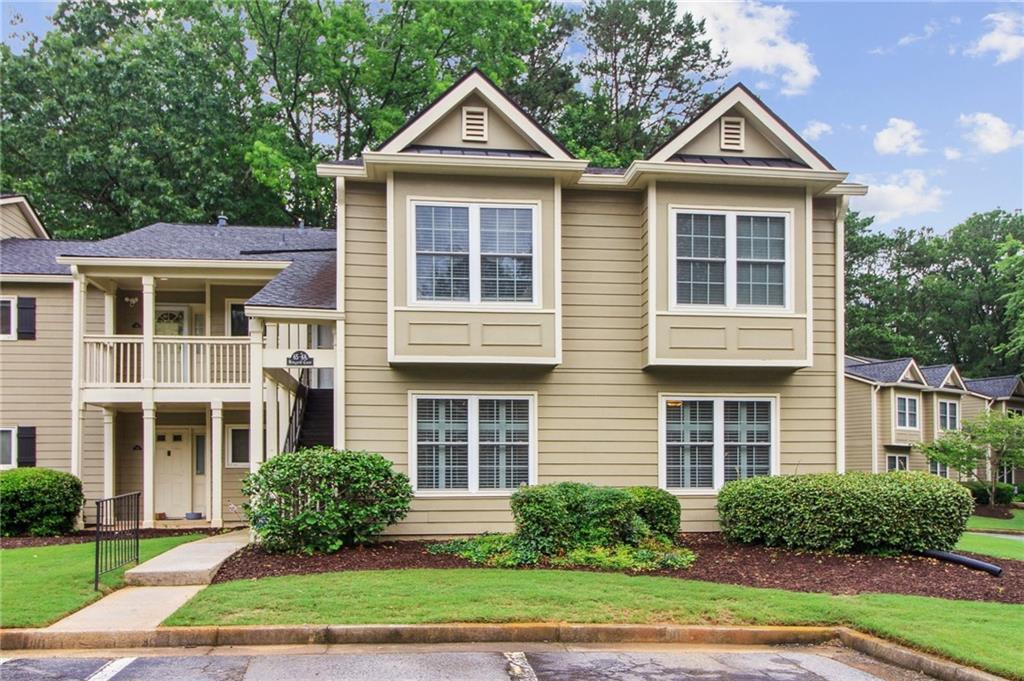
Photo 1 of 31
$250,000
Sold on 8/11/25
| Beds |
Baths |
Sq. Ft. |
Taxes |
Built |
| 2 |
2.00 |
1,404 |
$336 |
1983 |
|
On the market:
54 days
|
View full details, photos, school info, and price history
Beautifully Updated and Pristine Main-Level End Unit — the Largest two-bedroom floor plan available! The spacious living room features a cozy fireplace and flows seamlessly into a separate formal dining room and screened-in porch. The kitchen is equipped with granite countertops, stainless appliances, a convenient breakfast bar, an abundance of cabinets with slide-out shelves in all lower cabinets for added functionality, and a walk-in pantry. The primary suite offers his-and-hers closets and a large ensuite bath with gorgeous quartz vanity and an oversized stall shower. The secondary bedroom is perfect for guests or a home office. The guest bathroom is beautifully updated. Additional highlights include updated light fixtures, ceiling fans throughout, custom shutters, and a private screened patio for relaxing outdoors. Well-maintained! Washer and Dryer included! Great storage! Community amenities include a sparkling pool, tennis courts, and a beautiful lake — Elevated everyday living at its best!
Listing courtesy of Kelly Chancy & Michael Hermance, Keller Williams Buckhead & Keller Williams Buckhead