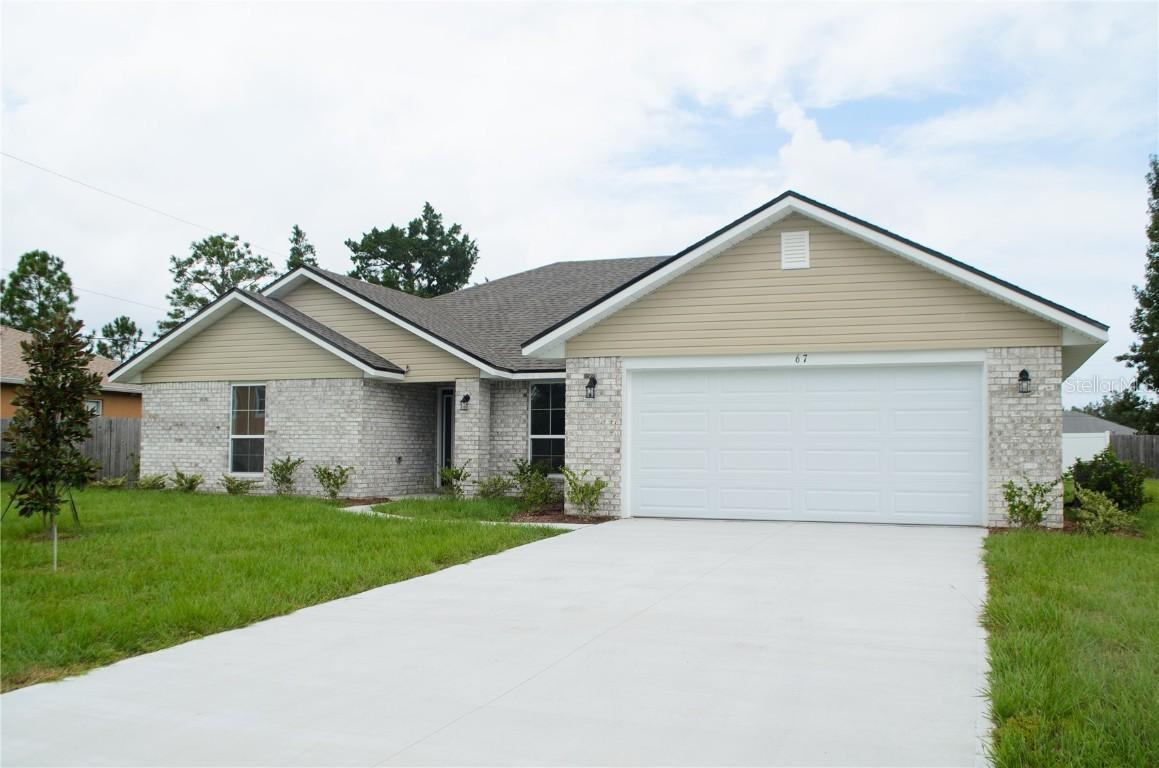
Photo 1 of 1
$350,800
Sold on 12/23/25
| Beds |
Baths |
Sq. Ft. |
Taxes |
Built |
| 4 |
3.00 |
2,117 |
$479 |
2025 |
|
On the market:
245 days
|
View full details, photos, school info, and price history
Adams Homes featuring a 4-bedroom, 3-bath brick home features a designed split floor plan with a Jack and Jill bathroom, a spacious formal dining room, and a huge kitchen island. The Great Room is open and airy with a vaulted ceiling with a ceiling fan, while the master suite includes a tile walk-in shower with a clear glass door and a large double vanity for ample counter space. Moen Brushed Nickel faucets, LED lighting, 5 1/4" baseboards, 5-panel doors, and a built-in pest control system add to the home's quality and convenience. Enjoy outdoor living on the 10x14 covered patio, perfect for any weather. Energy-efficient double-paned, tilt-in windows for easy cleaning, a quieter home, and lower utility and insurance costs. Pricing includes lot. Every home comes with a 1-Year Workmanship, 2-Year Systems, and 10-Year Structural Warranty for peace of mind. Don't miss this incredible opportunity! Majority of closing costs paid when using an approved lender, excluding pre-paids and escrows—saving buyers thousands of dollars! Only $1,000 earnest money deposit required. Photos are of actual home.
Listing courtesy of Natasha Grubb, ADAMS HOMES REALTY, INC