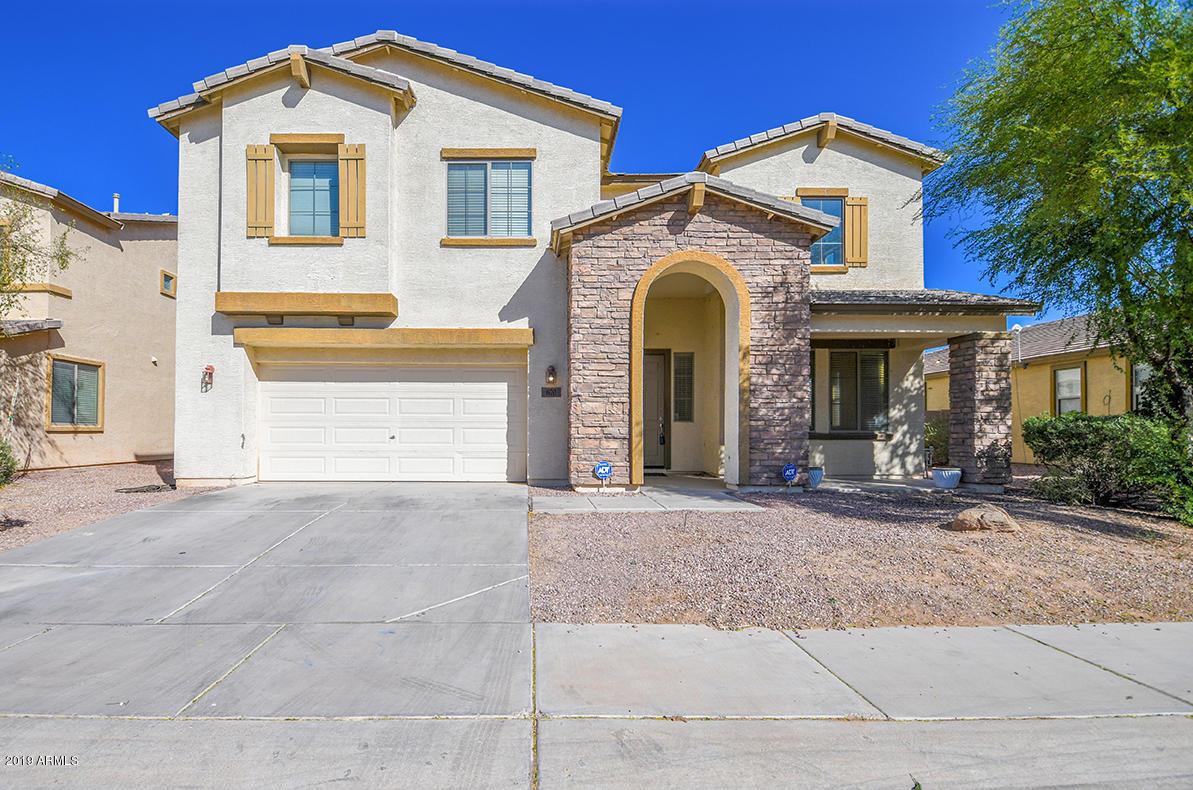
Photo 1 of 1
$259,000
Sold on 12/12/19
| Beds |
Baths |
Sq. Ft. |
Taxes |
Built |
| 4 |
2.50 |
3,148 |
$2,371 |
2008 |
|
On the market:
48 days
|
View full details, photos, school info, and price history
Come see this exciting floor plan that is full of upgrades! Expansive entry into the formal living & dining area with wood banister overlooking. Oversized tile leads to the large kitchen which is open to the dining area and family room. There are gorgeous staggered wood cabinets, stainless steel appliances including refrigerator, Corian counters, and walk in pantry. Upstairs you'll find a cheerful loft area, large master bedroom/bathroom, three bedrooms, 3rd bath and laundry room. Entertain friends and family out back on the extended patio with nearby pergola covered built-in BBQ. There is seating around the BBQ and around the firepit. No neighbors will ever be behind so enjoy the open view to desert and mountain! Have to mention the extra room in the garage for storage and/or freezer.
Listing courtesy of Colleen Bechtel, Keller Williams Legacy One