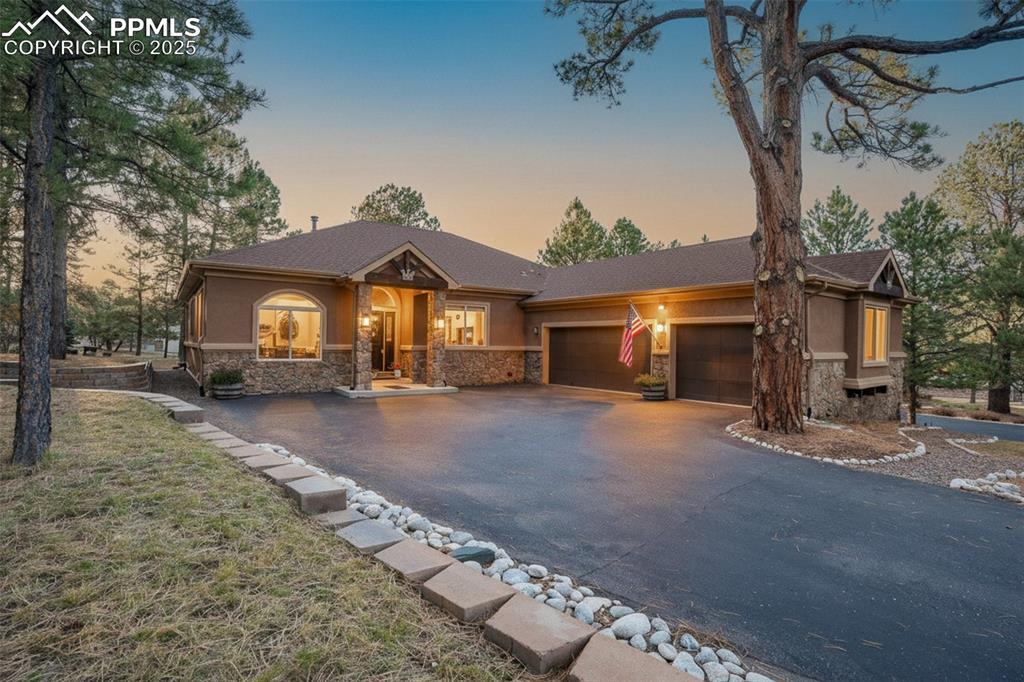
Photo 1 of 49
$1,075,000
| Beds |
Baths |
Sq. Ft. |
Taxes |
Built |
| 4 |
3.20 |
5,051 |
$7,367 |
2005 |
|
On the market:
113 days
|
View full details, photos, school info, and price history
Set on a private, tree-filled .54-acre lot in the desirable Hidden Forest neighborhood, this spacious ranch home offers main-level living and an ideal blend of comfort, style, and functionality. The gourmet kitchen features hardwood floors, stainless steel appliances including a double oven and gas cooktop, granite countertops, a center island, a second island with bar seating and pendant lighting, pantry, and a bright breakfast nook with deck access. The main-floor primary suite includes luxury vinyl flooring, a sitting area with a double-sided fireplace, private deck access, serene wooded views, and a spacious walk-in closet with custom built-ins. The five-piece primary bathroom offers dual sinks, granite counters, soaking tub, water closet, and a tiled walk-in shower. Two additional main-level bedrooms share a full bath with granite counters and tile finishes. A dedicated office features French doors, built-in cabinetry and desk, and hardwood flooring with custom inlay. The living room includes hardwood flooring, large windows, a gas fireplace with tile surround, built-in entertainment center, and ceiling fan. A formal dining room with custom inlay flooring and large windows completes the main level. Outdoor living includes a large Trex deck with gas line for grilling and a second gas line to the fire-pit area—ideal for quiet evenings or entertaining. The finished lower level offers impressive recreation spaces including a large wet bar with granite, glass shelving, cabinetry, and bar seating. Spacious media and game areas provide room for theater seating and a pool table. Additional lower-level amenities include a bedroom with garden-level windows, a full bath with soaking tub and walk-in shower, and a dedicated fitness room with mirrors. A rare combination of privacy, thoughtful design, and flexible living and entertaining space in one of Larkspur’s most desirable neighborhoods.
Listing courtesy of Elizabeth Owens, RE/MAX Alliance