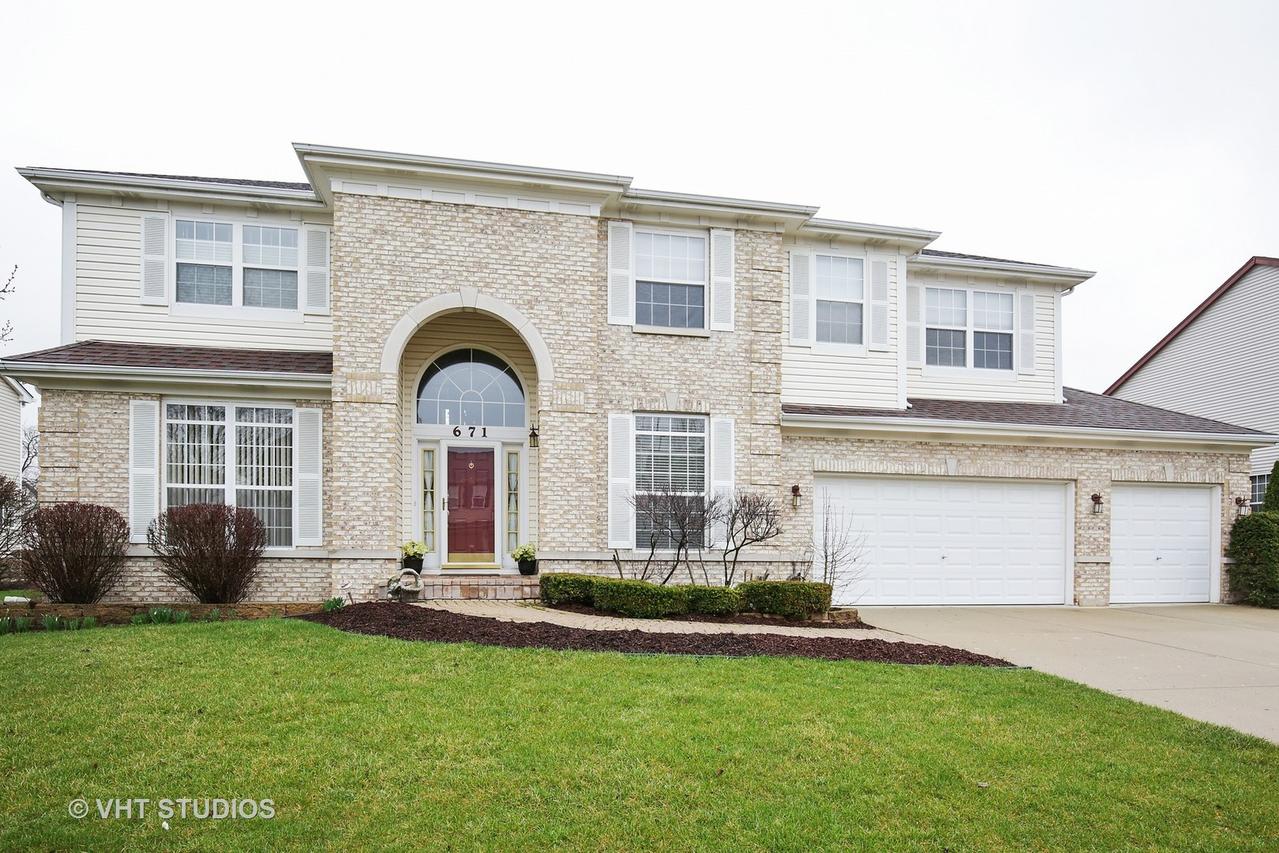
Photo 1 of 1
$438,000
Sold on 6/08/17
| Beds |
Baths |
Sq. Ft. |
Taxes |
Built |
| 4 |
3.10 |
3,878 |
$14,398 |
2000 |
|
On the market:
38 days
|
View full details, photos, school info, and price history
Absolutely stunning! Very large home with an open floor plan. French doors lead you into the office from the 2 story foyer. Refinished hardwood floors. Gourmet eat in kitchen with an island, breakfast bar, 42" maple cabinets, corian counter tops, new ceramic tiled back splash, double oven, built in microwave, & a pantry. Sliding glass doors out to a huge deck. 2 story family room features skylights, surround sound, fireplace with marble & custom white wood mantel. First floor bedroom and a full bath. The second floor offers spacious bedrooms with walk-in closets. Loft that can be converted to 5th bedroom overlooking the family room. Master with a ceiling fan & double walk in closets. Beautiful master bath with double vanities, ceramic tile, separate walk in shower & soaker tub. Finished basement with a game room, rec area, enclosed room, & storage. Freshly painted. New roof and siding (around 2010), Dryer & ejector pump. Brick paver walk way, Shed & 3 car garage. Truly amazing home!
Listing courtesy of Royal Hartwig, Royal Family Real Estate