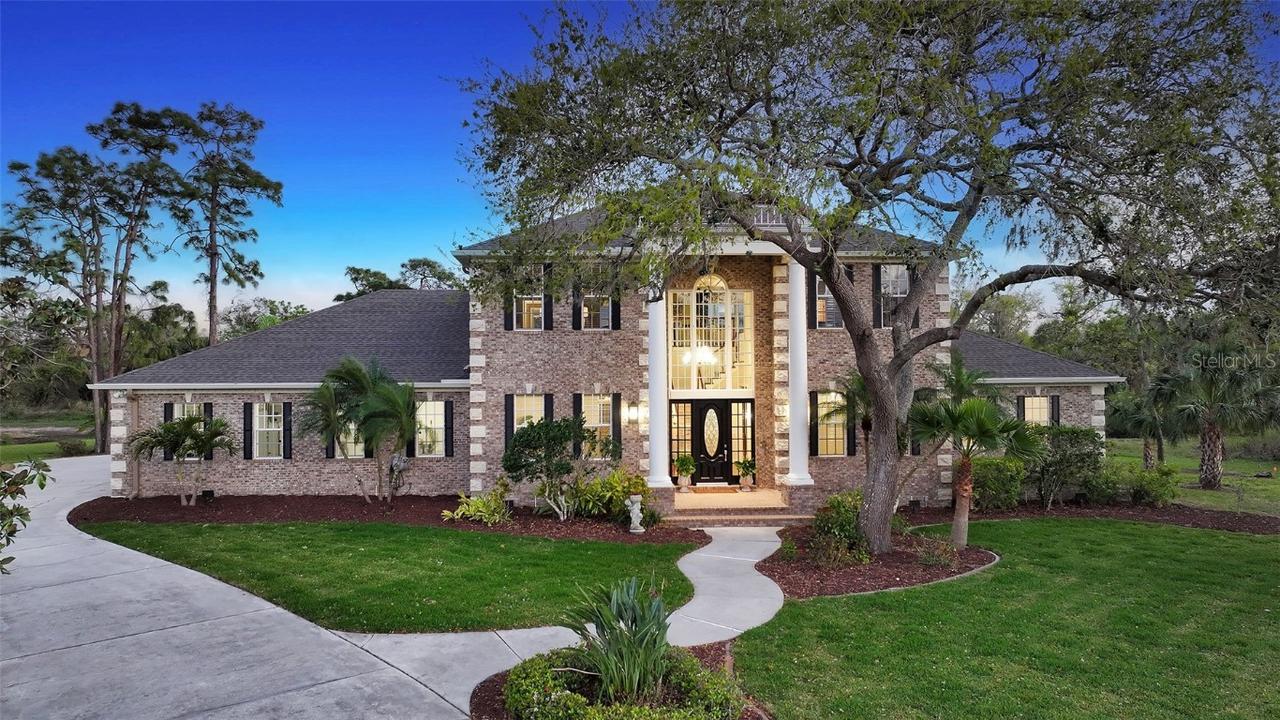
Photo 1 of 1
$1,300,000
Sold on 8/29/25
| Beds |
Baths |
Sq. Ft. |
Taxes |
Built |
| 4 |
3.10 |
4,996 |
$9,140 |
1994 |
|
On the market:
413 days
|
View full details, 15 photos, school info, and price history
Nestled at the end of a private cul-de-sac in The River Club at Lakewood Ranch, this custom-built French country brick estate unfolds over 1.5 lush riverfront acres. A motor court and mature live oaks set the stage for unparalleled privacy. Through grand double doors, a soaring foyer and dramatic staircase lead past formal living and dining rooms—each finished with new HLV plank flooring and designer millwork.
The heart of the home is a chef’s kitchen, recently updated with quartz waterfall countertops, soft-close white cabinetry, stainless appliances, a walk-in pantry, and a casual dining nook. The adjacent great room centers on a fireplace and spans to a screened lanai with panoramic river views, saltwater pool, spa, and lush gardens—perfect for entertaining or serene downtime.
Retreat to the first-floor primary suite boasting custom-built-ins, double-vanity bath, walk-in shower, and freestanding tub. Upstairs, three generous bedrooms, two baths, and a bonus room with a second fireplace await. The four-car side-entry garage features epoxy flooring, a Tesla charger with Powerwall, and a guest half bath.
Recent upgrades include a 2021 roof, three new A/C units, fresh siding and paint, Tesla solar panels, an irrigation well, automated pool controls, and a laundry chute with combo washer-dryer. The River Club provides a Ron Garl–designed 18-hole championship golf course, with Lakewood Ranch’s dining, shopping, polo events, Sarasota’s cultural attractions, and Gulf beaches all just minutes away.
This estate offers a rare blend of luxury, lifestyle, and location—and it won’t last long.
Listing courtesy of Nicole Ryskamp, MICHAEL SAUNDERS & COMPANY