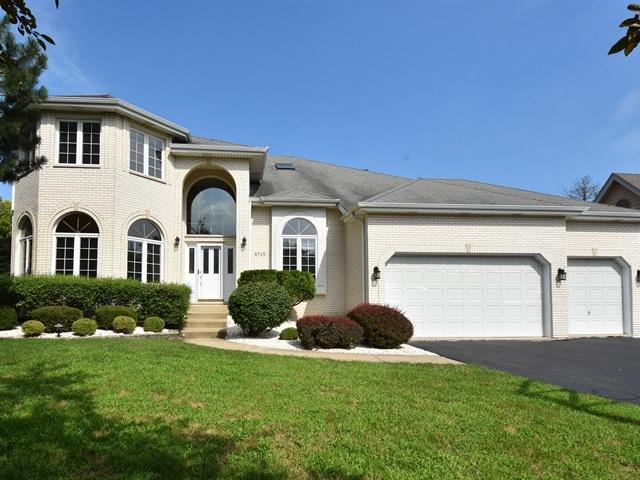
Photo 1 of 1
$500,000
Sold on 9/15/16
| Beds |
Baths |
Sq. Ft. |
Taxes |
Built |
| 4 |
3.10 |
3,200 |
$11,521.86 |
1995 |
|
On the market:
43 days
|
View full details, photos, school info, and price history
From the moment you walk into this spacious well designed recently painted, four bedroom home you will feel welcomed! Two story foyer, nine foot ceilings, hardwood floors, solid core doors. Spacious open concept design, perfect for entertaining. The kitchen flows effortlessly to the eating area and into the family room that is complete with a gas start wood burning fireplace. Over-sized multi-tiered deck off of the kitchen. Main floor office with crown molding and built in shelving. Formal living room and dining room. Generously sized master suite with his & her walk in closets, dual sinks, separate shower and whirlpool tub! All bedrooms have hardwood flooring, no carpeting! The finished basement has a bathroom, rec room as well as an huge storage area. New plumbing fixtures in all bathrooms, updated lighting fixtures, zoned HVAC (two units), newer 50 gallon hot water heater, whole house vacuum. This home is ready for it's new owner!
Listing courtesy of June Graffy, New Directions Realty Center Inc.