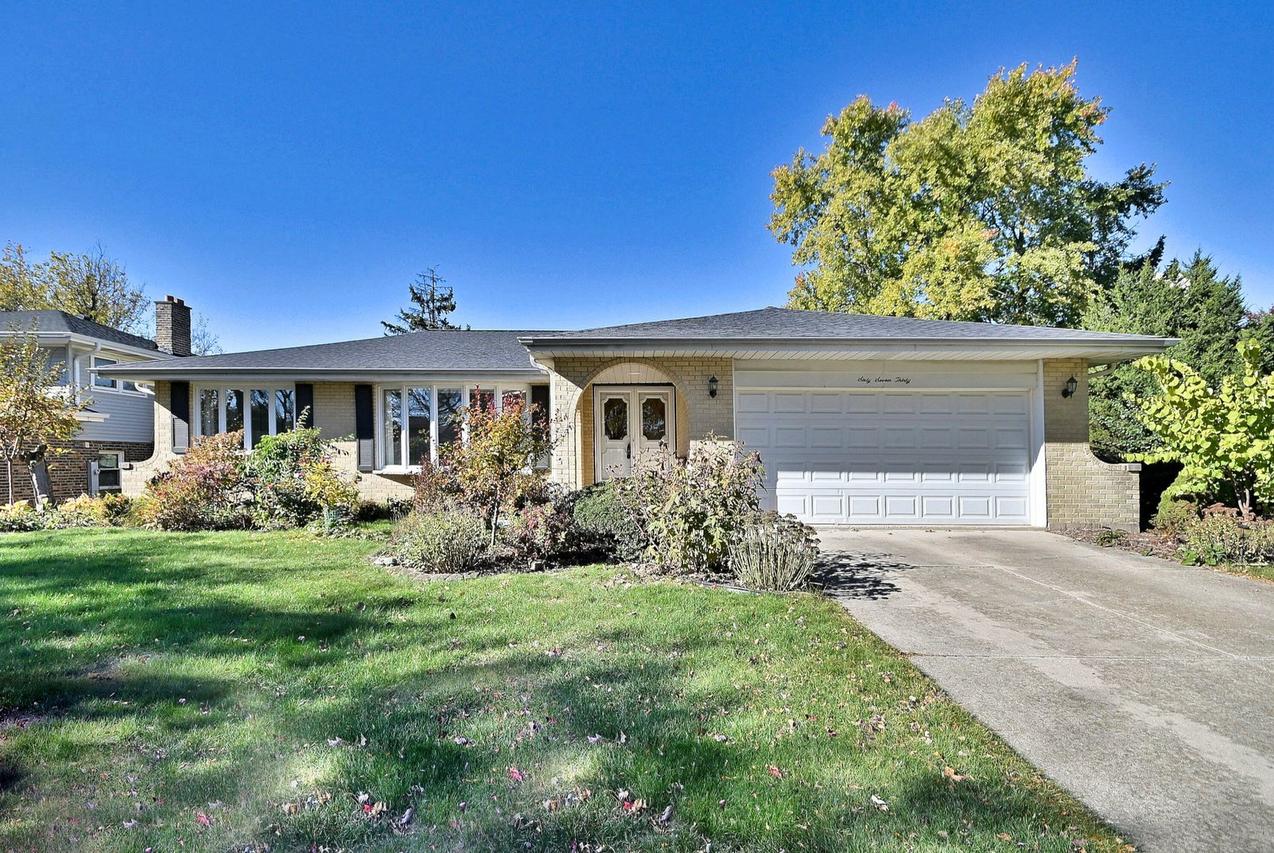
Photo 1 of 27
$495,000
Sold on 12/05/25
| Beds |
Baths |
Sq. Ft. |
Taxes |
Built |
| 3 |
2.00 |
2,790 |
$8,804 |
1977 |
|
On the market:
31 days
|
View full details, photos, school info, and price history
Move-in ready brick ranch with a full-finished basement offering plenty of living and storage space. The bright kitchen features granite countertops and stainless steel appliances, and opens to the spacious family room with a sliding glass door leading out to the backyard. Enjoy the generous living room with bay window and a separate dining room, perfect for gatherings. The primary bedroom includes two large closets and a full private bath, 2 additional bedrooms and a full hall bath complete the main level.The main floor offers 1,872 sq. ft., plus 918 sq. ft. in the finished basement for a total of approximately 2,790 sq. ft. of living space. Oak hardwood floors throughout and freshly painted interior. The full, dry basement includes a large recreation room, dry bar & extra space, ample storage, and a separate laundry room. Roof, Furnace, A/C, and Water heater = 2016. Attached oversized 2-car garage. Home sold as-is. Located behind Mark DeLay School (K-2) which offers before & after school programs! Walk to parks, community pool, library, and local shops. Excellent access to Rt 83, I-55 & I-355. Make your appointment today.
Listing courtesy of Rosa Andersen, Realty Executives Midwest