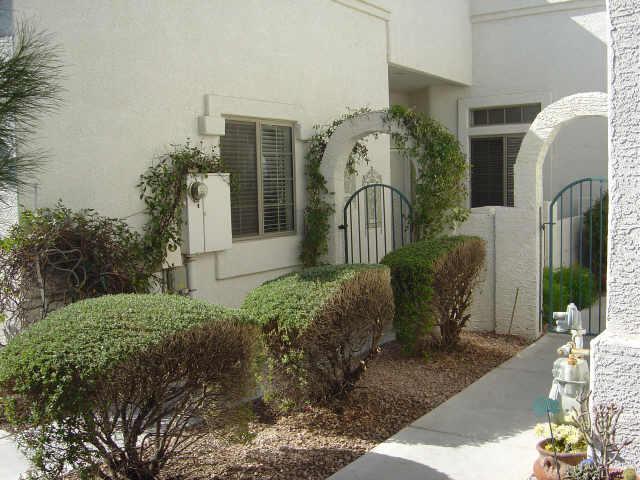
Photo 1 of 1
$235,000
Sold on 5/07/06
| Beds |
Baths |
Sq. Ft. |
Taxes |
Built |
| 3 |
2.00 |
1,329 |
$834 |
1998 |
|
On the market:
78 days
|
View full details, photos, school info, and price history
Absolutely model perfect! Open floor plan w/flat 10ft. ceilings, shows light & bright w/custom paint & baseboards, upgraded laminate flooring & tile, central vac, & ceiling fans. Recessed lighting, skylights, plant shelves & arches too. Split Master has large walk-in closet, bath w/skylight, & double sinks. Second bedroom is separate - perfect for guests! Third bedroom set up as den (no closet). Kitchen has gas cooking, island, built-in microwave, honey oak cabinets, & frig. Private peaceful patio, lush landscaping w/drip system & lighting, fountain, faux flagstone patio, misters, & the swing stays! Show your fussiest clients! *Close of escrow must be after 5/4/06*
Listing courtesy of Alyson Titcomb, Rockingham Properties, Inc.