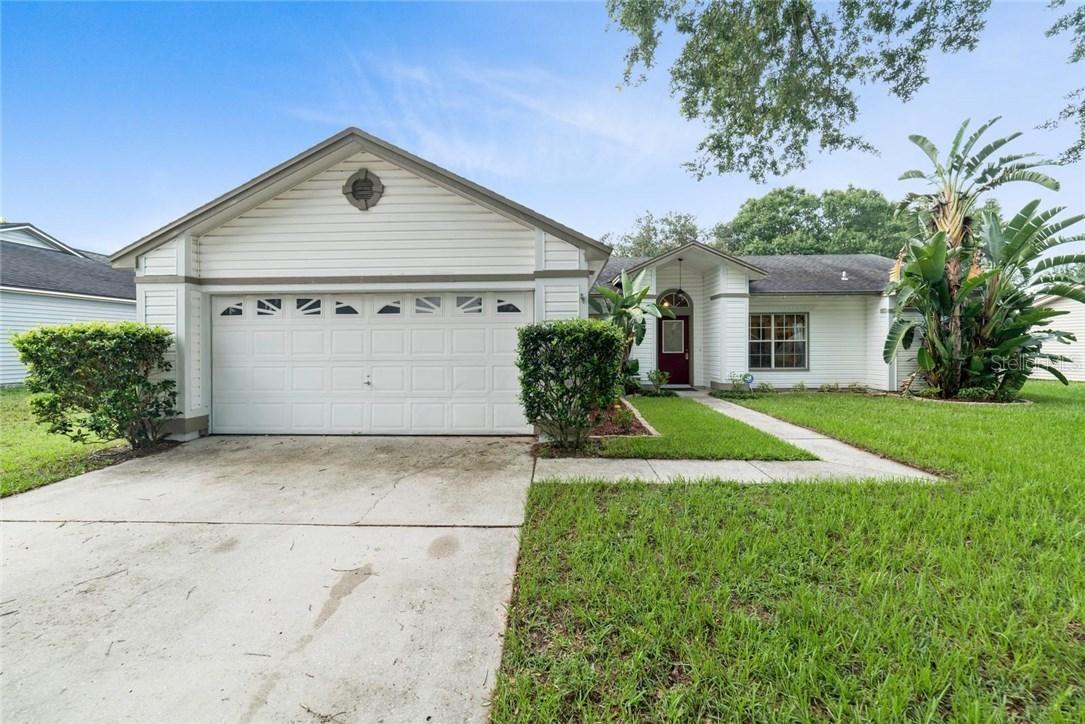
Photo 1 of 1
$220,000
Sold on 8/03/17
| Beds |
Baths |
Sq. Ft. |
Taxes |
Built |
| 3 |
2.00 |
1,548 |
$1,821 |
1990 |
|
On the market:
41 days
|
View full details, photos, school info, and price history
This is it! Look no further! This home has just about everything on your checklist. With over 1500+ sf ft of space, this SPLIT FLOOR PLAN 3 bed, 2 bath is light and airy and fully updated. You’ll find WOOD LAMINATE throughout the living and bedrooms, high ceilings, new crispy white 5’’ baseboards, and fresh paint. A layout perfect for entertaining, you can whip up dinner while still be part of the party. The kitchen offers GRANITE COUNTERTOPS, a breakfast bar, ISLAND, and STAINLESS STEEL APPLIANCES. Washer and Dryer also included. Just off the kitchen and dining room are sliding glass doors that lead to a SPACIOUS BACK YARD with an inviting BRICK PAVERED area, great for any cookout. Pergola and Playground can stay or go. Back inside, the Master Bedroom has plenty of room + more for a king sized bed along with a bath suite that features a SOAKING TUB, separate shower, WALK IN CLOSET and subtle designer finishes. Meticulously cared for and it shows! This one won’t last long. Easy to see. Schedule your private showing today!
Listing courtesy of Linda Jokbengboon, RE/MAX TOWN CENTRE