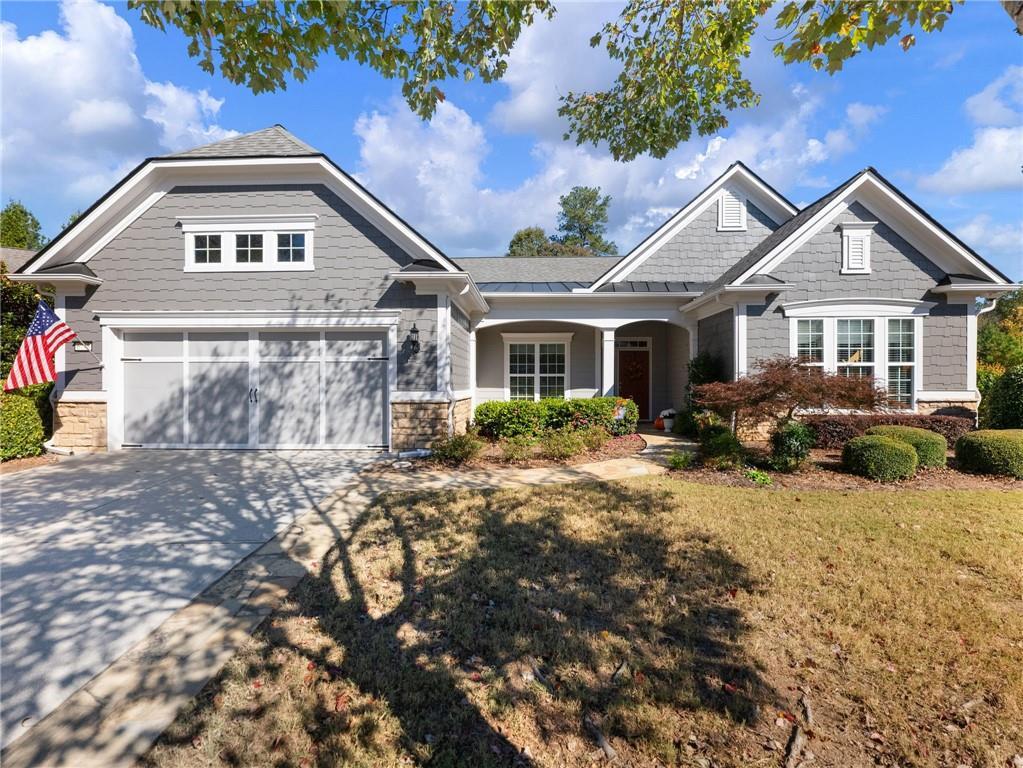
Photo 1 of 51
$600,000
| Beds |
Baths |
Sq. Ft. |
Taxes |
Built |
| 2 |
2.10 |
2,258 |
$1,807 |
2013 |
|
On the market:
51 days
|
View full details, photos, school info, and price history
Welcome to one of the most sought-after open-concept designs, the Dunwoody plan, in the award-winning 55+ community of Village of Deaton Creek. Built in 2013 and meticulously maintained, this true "turn-key home" is filled with upgrades, storage, and exceptional indoor–outdoor living spaces. The main floor features 2 bedrooms, 2 full baths, a flex room, and a custom-made seasonal room, offering incredible versatility to fit your lifestyle. The gourmet kitchen showcases white cabinetry with pull-out drawers, granite countertops, stainless steel appliances, a counter-depth refrigerator, and a terrific center island—all overlooking the bright, open great room for seamless entertaining. Primary suite, which includes a double-vanity bathroom and large walk-in shower. The secondary bedroom and bonus spaces are generous in size, perfect for guests, hobbies, or work. Continue into the glassed-in sunroom, a beautiful extension of the living area that leads to a well-maintained private fenced backyard with serene views. Residents of Village of Deaton Creek enjoy resort-style amenities, including a $10 million, two-story clubhouse** featuring: Library, Fitness center, Art studio, Ballroom, Dance/exercise room. Outdoor amenities include: Indoor & outdoor pools, Softball field, Pickleball & tennis courts, Dog park, Playground, Walking trails, Over 90–100 clubs and groups. This gated, golf-cart-friendly community is ideally located right off I-85, with shopping, dining, and medical facilities just outside the gates.
Listing courtesy of Benjamin Harrison & Coral Hulsey, Sun Realty Group, LLC. & Sun Realty Group, LLC.