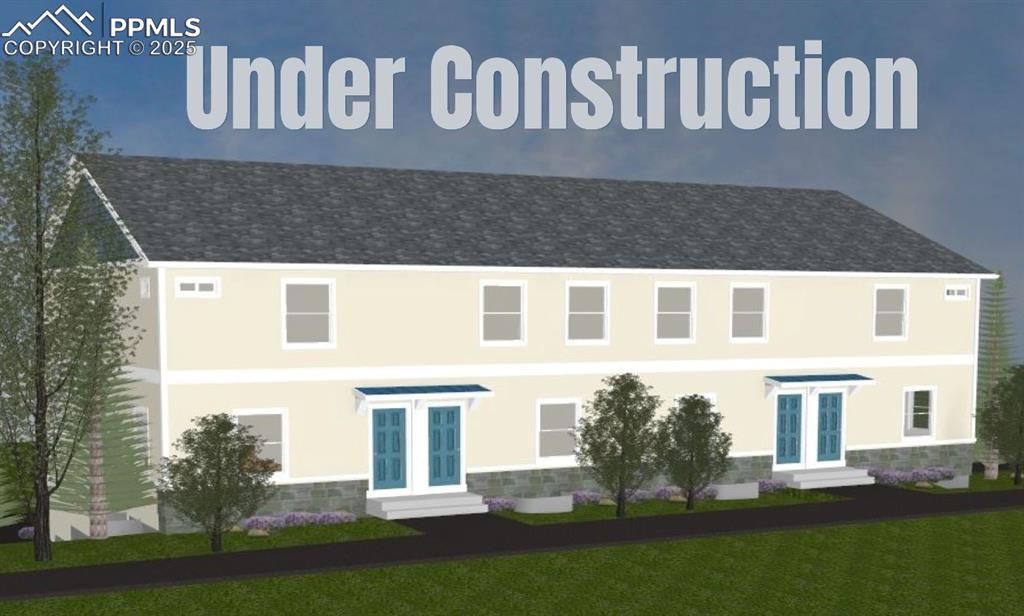
Photo 1 of 20
$452,474
| Beds |
Baths |
Sq. Ft. |
Taxes |
Built |
| 4 |
3.10 |
2,350 |
0 |
2025 |
|
On the market:
118 days
|
View full details, photos, school info, and price history
Step into this beautifully designed 4-bedroom, 3.5-bath townhome that perfectly blends comfort, style, and functionality. The main floor is all about living and entertaining. The huge great room flows into a dining area with direct access to an over-sized covered balcony—perfect for indoor-outdoor gatherings. The kitchen is a chef’s dream, offering solid stone countertops, stainless steel appliances, a walk-in pantry, and plenty of workspace. A guest-friendly half bath is tucked in nearby. Upstairs, you’ll find 3 spacious bedrooms, including a primary suite that feels like a retreat—complete with a massive walk-in closet and a spa-like en suite featuring double vanities. You will also find an additional full bathroom and a convenient laundry on this level that make day-to-day living a breeze. Downstairs, you’ll discover a private 4th bedroom with another full bathroom, perfect for guests, in-laws, or even a home office. Set in a desirable community with golf course and mountain views, this home isn’t just a place to live—it’s a lifestyle. Whether you’re sipping coffee on the patio or enjoying a sunset walk, the scenery is always ready to impress. This home also is 2378 square feet and comes equipped with central air, a spacious 2-car garage with opener, and a prime location—just outside Peterson Space Force Base, minutes from Fort Carson, shopping, fine dining, and so much more! Welcome Home!
Listing courtesy of Karen Alejandro, The Alesta Group