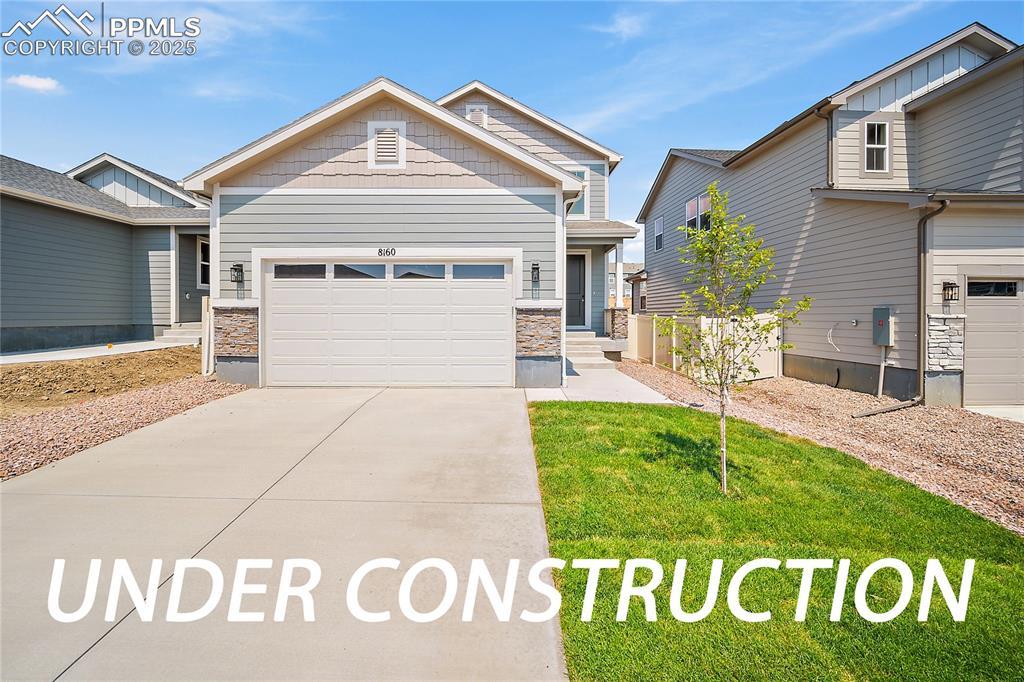
Photo 1 of 32
$539,575
| Beds |
Baths |
Sq. Ft. |
Taxes |
Built |
| 4 |
3.10 |
2,698 |
$1,574.70 |
2025 |
|
On the market:
126 days
|
View full details, photos, school info, and price history
"Welcome to The Lavender, a beautifully designed two-story home offering 2,945 sq. ft. of stylish and functional living space. With 4 bedrooms and 3.5 bathrooms, this floor plan is perfect for families of all sizes, whether you’re just starting out or looking to upgrade.
The main level features a modern kitchen with sleek finishes, ample counter space, and an easy flow into the dining and family rooms—perfect for entertaining or everyday living. A door off the kitchen extends your living outdoors to a spacious backyard, ideal for gatherings or quiet evenings.
Upstairs, you’ll find two secondary bedrooms, a shared full bath, and a versatile loft that can serve as a playroom, media room, or additional lounge space. The private owner’s suite offers a generous retreat with a spa-like bathroom and walk-in closet.
Additional highlights include a main-floor bedroom with ensuite, convenient powder room, and a spacious two-car garage.
With its thoughtful design and flexible layout, The Lavender delivers the perfect balance of comfort, convenience, and style."
Listing courtesy of Grayson Houston, Old Glory Real Estate Company