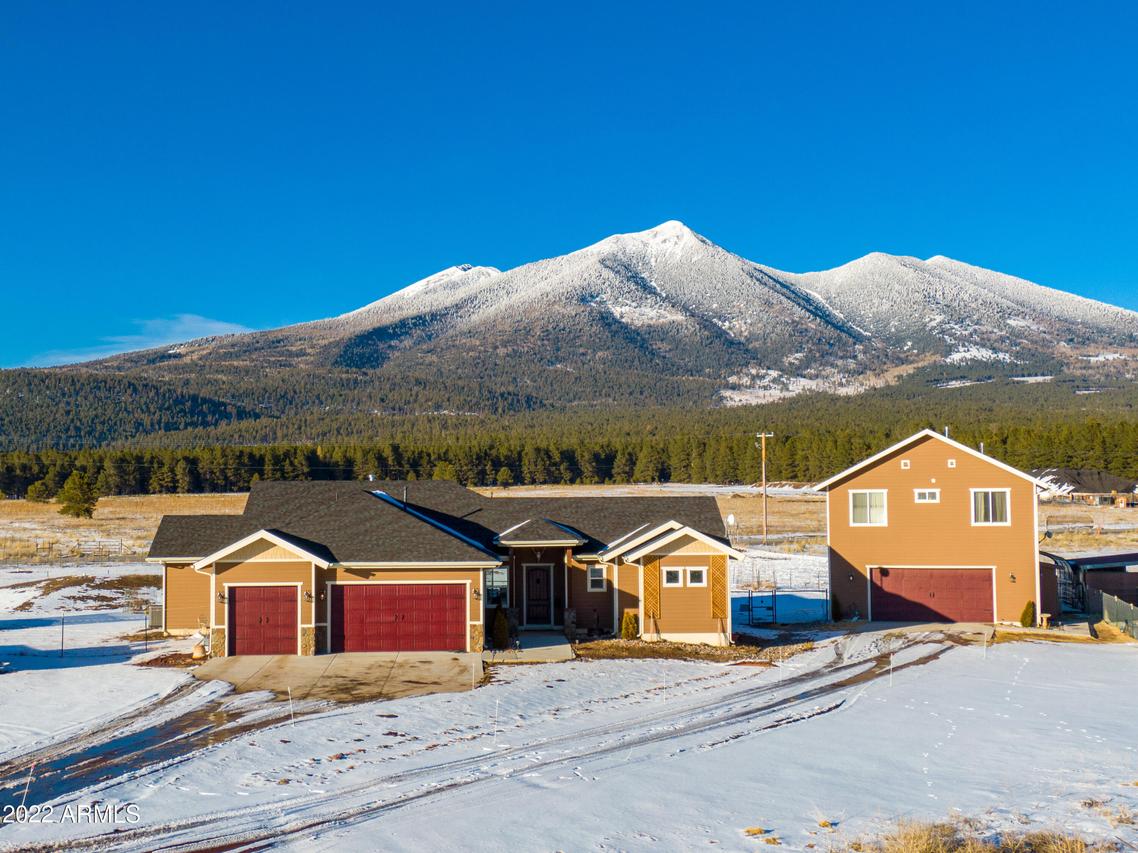
Photo 1 of 1
$1,260,000
Sold on 4/27/22
| Beds |
Baths |
Sq. Ft. |
Taxes |
Built |
| 4 |
2.50 |
3,233 |
$5,890 |
2019 |
|
On the market:
46 days
|
View full details, photos, school info, and price history
Come and see for yourself. Experience picture perfect, in-your-face views of Snow Bowl from nearly every room in the house! Be on the slopes minutes from your new home or enjoy biking, hiking, and horseback riding right out your door. This delightful ranch house sits upon 1.88 acres directly facing Mount Humphreys and has breath taking 360 degree views of Flagstaff's mountains, forest, and wide open skies. Please see the additional remarks and list of upgrades attached in the docs. There is definitely a great amount of pride of ownership that shows in this home. The 2,333 sq.ft. main house includes 4 bedrooms and 2.5 bathrooms and is welcoming with elegantly tall ceilings, plenty of natural light, and tasteful plank tile floor with mosaic accents throughout. A bonus is the entire main home is on a single level, with a level driveway and entry.
You will be greeted by a spacious and inviting great room featuring a warming gas log fireplace and stone veneer, the perfect place to relax on a snowy day. The light and bright kitchen is a great open space for entertaining. Cook a favorite meal in the charming kitchen and host guests in the formal dining room/ front sitting room. Kitchen upgrades include the beautiful granite countertops, custom lighting, stainless steel appliances, wood deco wall, large pantry, a countertop bar and breakfast nook facing north peak views.
The floorpan is split, with the primary bedroom privately located on the east wing and has a gas stove for a warm ambiance. The large primary bathroom has plenty of cabinet and counter space, dual sinks, a separate tub and shower, a towel warming bar, and a huge walk-in closet with windows and plenty of shelves. Two of the three additional bedrooms have walk-in closets. The laundry room is conveniently located between the garage and the kitchen and is complete with custom cabinets, granite countertops, a laundry sink, and a wall of custom shelves. The main house garage has two standard parking bays and a third extra deep bay. Enjoy countless sunrises and sunsets relaxing on the back deck or enjoying the new hot tub.
The separate carriage house is private, complete with a dedicated paved driveway, two care garage on the main level with laundry hook-up and a 900 sq.ft. guest quarters above. The 2 bedroom/ 1 bath guest house has direct, unblocked views of the peaks from the living room, kitchen, and balcony that face north. The kitchen is complete with full sized stainless steel appliances, including a gas range. Both bedrooms have south mountain views and share a full bathroom.
With No HOA and plenty of space, you are welcome to park your trailer, RV, boat, and other toys! The property has a perimeter fence around most of the acreage and set-up for horses and farm animals with separated grazing areas, a run-in stall shelter on a concrete slab, tack shed, saddle nook in the garage, covered shelter, electric fence, trailer accessible gates, and more!
* See the list of additional upgrades attached in the documents.
Listing courtesy of Melinda Lieber, RE/MAX Fine Properties