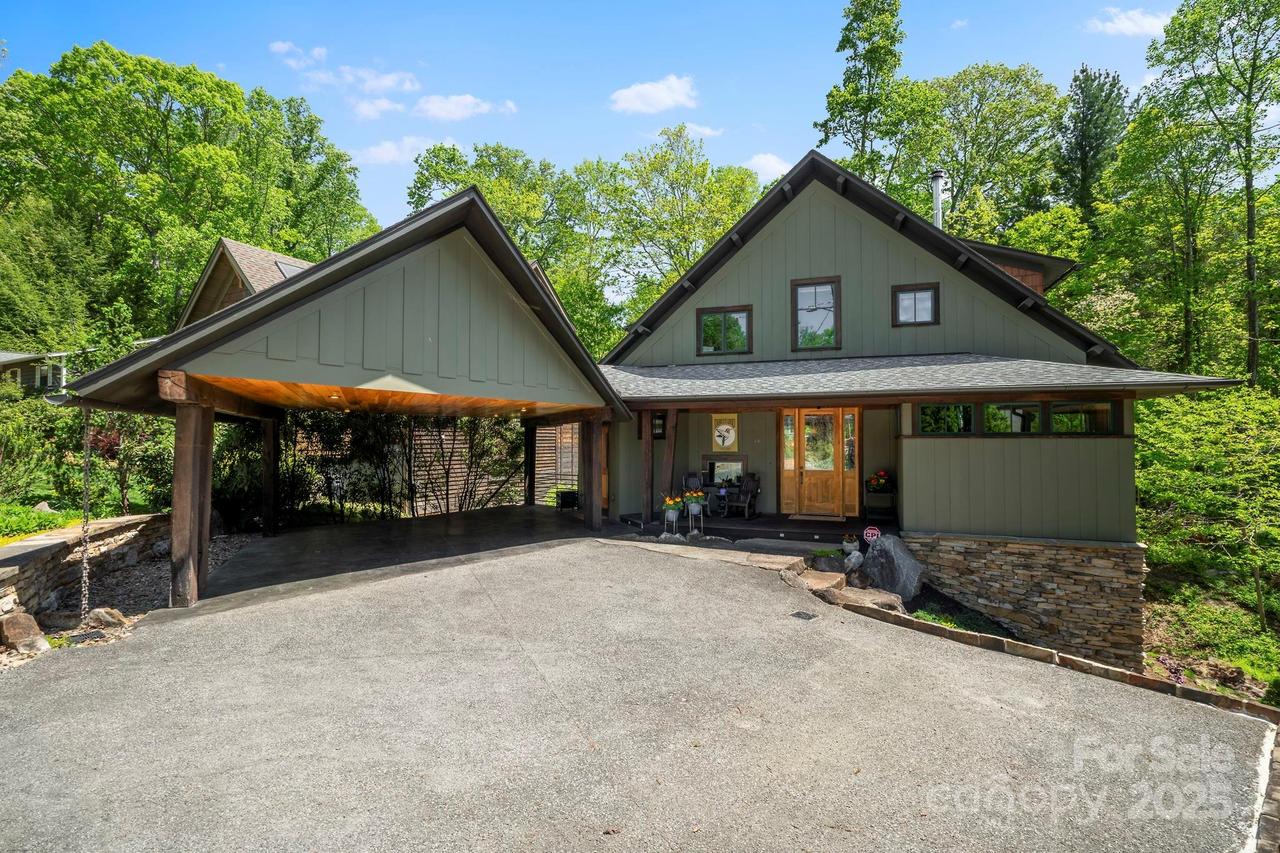
Photo 1 of 48
$1,275,000
Sold on 7/02/25
| Beds |
Baths |
Sq. Ft. |
Taxes |
Built |
| 4 |
4.00 |
2,893 |
0 |
2013 |
|
On the market:
63 days
|
View full details, photos, school info, and price history
Immerse yourself in refined mountain living in this masterfully crafted Energy Star Certified home, tucked in the heart of Asheville’s coveted Montford Hills—just a short stroll to downtown. Rich in character and quality, this home was designed by local architect Michael McDonough. Features include floor-to-ceiling windows and a cozy wood stove that warms the inviting living room. Gleaming oak floors. The chef’s kitchen stuns with custom cabinetry, a handcrafted backsplash, high-end stainless appliances, and a sprawling island. The dining area is elevated by wood beam ceilings & designer lighting. Step onto the dreamy screened-in porch or retreat to the primary suite with its private balcony & spa-like bath. Every bathroom shower features custom tilework. A fully finished basement offers a complete second living quarters—perfect for guests, rental income, or multigenerational living. This home blends elegance, comfort, & location in one of Asheville’s most sought-after neighborhoods.
Listing courtesy of Marie Reed, Keller Williams Professionals