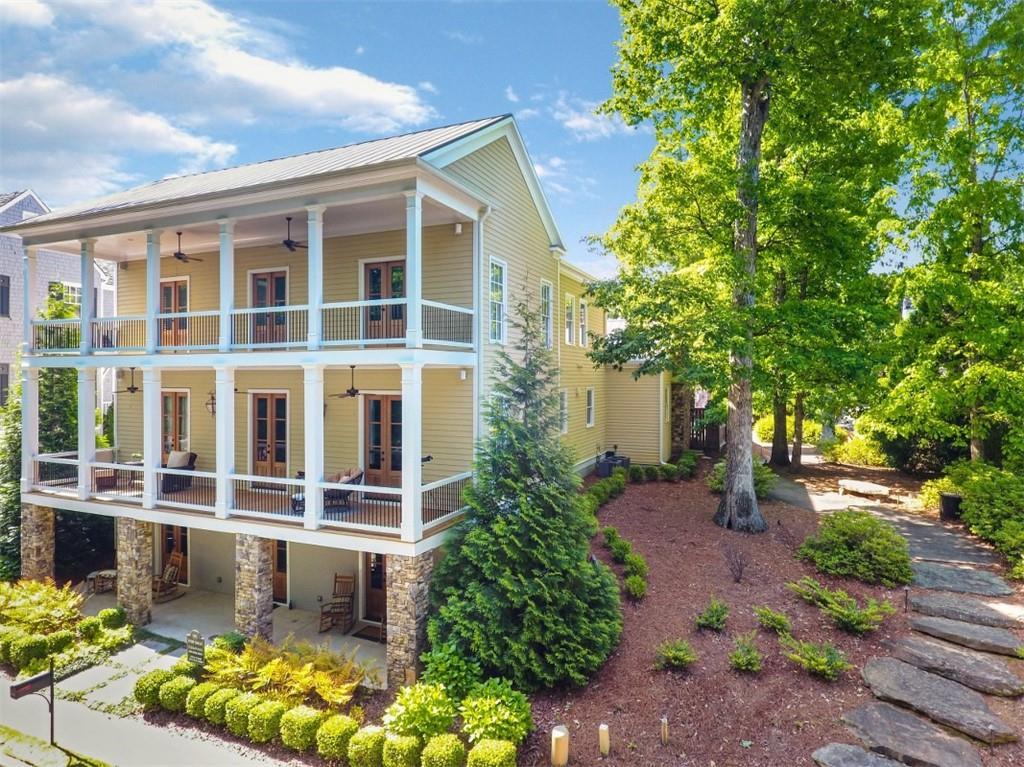
Photo 1 of 60
$840,000
Sold on 7/14/20
| Beds |
Baths |
Sq. Ft. |
Taxes |
Built |
| 5 |
5.10 |
5,300 |
$7,670 |
2013 |
|
On the market:
185 days
|
View full details, photos, school info, and price history
A Perfect Blend of Luxury and Privacy in the Heart of Sought-After Vickery! This one-of-a kind T. Olive home offers an exceptional floor plan and finishes to the most discriminating buyers. The bright, open, flowing floor plan boasts a chef’s dream kitchen features an impressive 14ft granite island, Thermador and Kitchen-Aid appliances, gas lanterns, custom brick backsplash & handmade cabinetry. Family room has a custom built fireplace with poplar, stone & hand-carved mantle plus exposed wood beams that perfectly accent the vaulted ceiling. You'll love the exquisite millwork/cabinetry that goes above and beyond...especially the wide plank acacia wood floors throughout. The lovely owner's suite is located on the main level plus beautiful spa, mirrored TV, and custom closet. Enjoy year round views of the pond off the master (in fact these views can be enjoyed from all 3 levels of the home!). The upper level hosts a loft area, huge secondary bedrooms with walk in closets, and updated bathrooms. The finished terrace level showcases a finished media and recreation room with plenty of room to expand or leave as storage if desired. Private backyard oasis is perfect for entertaining and features a stone fireplace. Professionally landscaped. 3 car garage. Certified EarthCraft boasting exceptional quality, energy efficiency & character. Nestled in beautiful Vickery with fabulous destination dining, retail & entertainment and 10 minutes to downtown Alpharetta and close to GA400.
Listing courtesy of Cole Team & Inez Austin, Compass & Compass