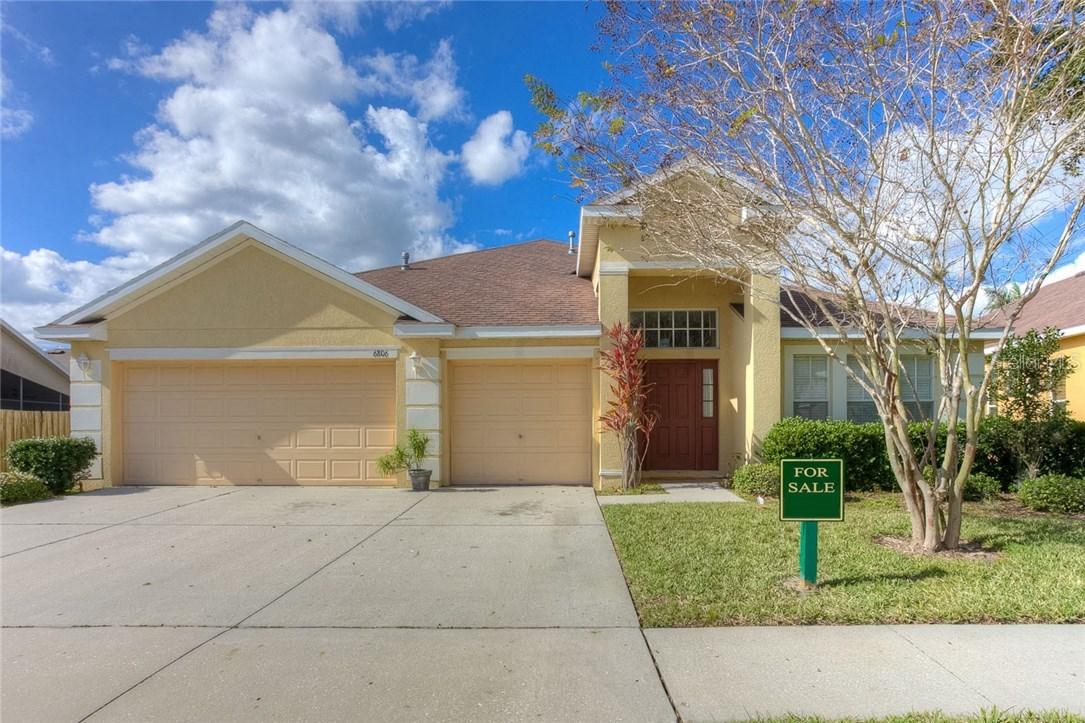
Photo 1 of 1
$235,000
Sold on 10/20/16
| Beds |
Baths |
Sq. Ft. |
Taxes |
Built |
| 4 |
3.00 |
2,644 |
$5,398 |
2006 |
|
On the market:
171 days
|
View full details, photos, school info, and price history
Situated on a Peaceful Pond Lot, this Beautiful Devonshire open floor plan has been painted inside and out and new carpet installed within the last year. It provides both Formal Living and Dining Room Areas as well as a separate Den/Office/Study with French doors off the foyer. The Kitchen provides plenty of 42" maple cabinetry for storage, counter space for preparation and a spacious breakfast nook convenient for family gatherings. The kitchen also features ceramic tile, a built in desk and a breakfast bar that opens to the family room. The family room and breakfast nook both offer quiet, tranquil views of the huge backyard and pond, while the family room offers sliding glass doors that open onto the lanai. The huge master suite offers an additional three feet from the original floor plan and provides a door opening onto the spacious covered lanai. The master has a huge walk in closet, dual sink vanity, garden tub and separate shower. This three way split bedroom plan offers a separate quest suite with a private bath and a door out to the lanai. Conveniently located close to major roadways, schools, shopping, restaurants and medical facilities, this home also offers wonderful community amenities including a pool, park, playground and tennis courts. You will not want to miss this one!!!
Listing courtesy of Jerry Ann Winters, CENTURY 21 SHAW REALTY GROUP