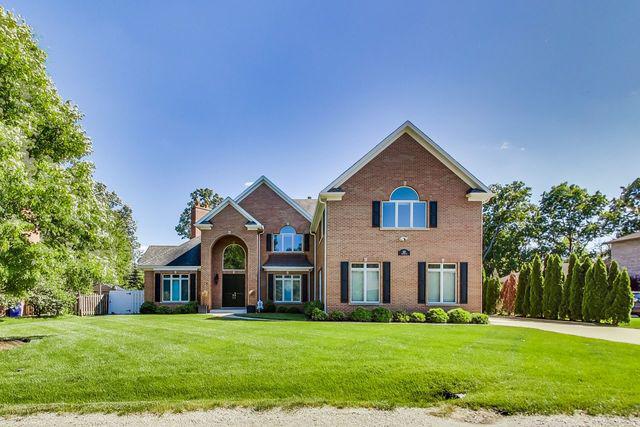
Photo 1 of 1
$630,000
Sold on 8/13/19
| Beds |
Baths |
Sq. Ft. |
Taxes |
Built |
| 5 |
4.10 |
5,900 |
$18,592.48 |
2004 |
|
On the market:
41 days
|
View full details, photos, school info, and price history
Nearly 6000 square foot 5 bedroom 4.5 bathroom brick home with 5 car garage. This home has virtually every update your buyer is looking for. Grand foyer opening up to high ceilings, impressive stairway and a large open first floor plan. 25x23 foot living room with large windows, fireplace that leads to a breakfast nook, and large chef's kitchen. Chef's kitchen has custom cabinets, stainless appliances, granite countertops, large island with a bulter's pantry and wine cooler. Nearly 14x20 foot dining room, formal living room, mud room, and full bedroom on the first floor alone. 2nd floor boasts an enormous master bedroom suite with two of the largest walk in closets you will find in a home. Master bath suite with dual sinks, jacuzzi tub and giant walk in shower. Additional bedrooms and bathrooms are all oversized w/ bonus recreation room on 2nd floor. Beautiful stone paver patio and fully fenced in back yard. An additional 3000 square foot basement makes this home nearly 10k sq feet
Listing courtesy of Mo Dadkhah, Main Street Real Estate Group