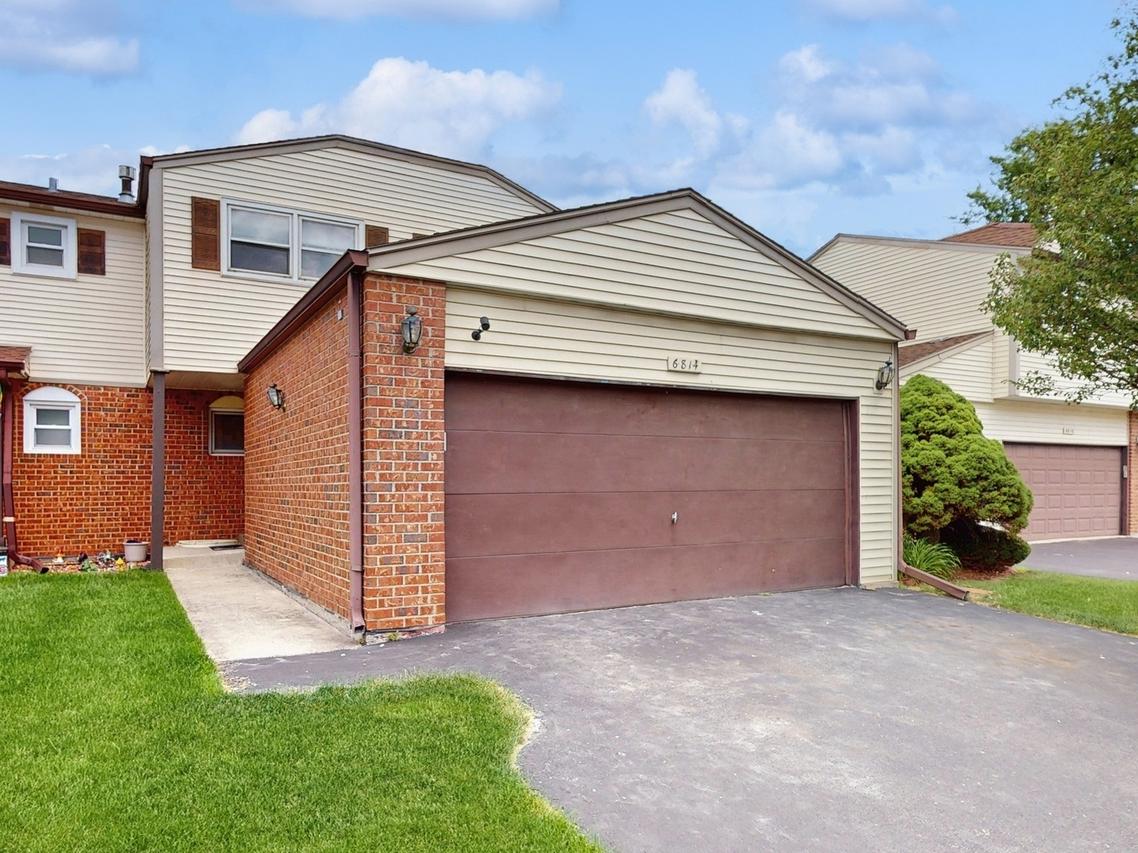
Photo 1 of 23
$279,000
Sold on 10/01/25
| Beds |
Baths |
Sq. Ft. |
Taxes |
Built |
| 4 |
2.10 |
1,823 |
$7,376.06 |
1973 |
|
On the market:
84 days
|
View full details, photos, school info, and price history
Nestled in Tinley Park's Brementowne Villas subdivision this stunning 2 story townhome offers 4 bedrooms, 2.5 bathrooms, and over 2,400 square feet of living space. The spacious kitchen features bright white cabinetry and ample room for a center island or breakfast table. Just off the kitchen, a formal dining room opens into a sun-filled living room. The main floor also includes a private home office. Upstairs, you'll find a large primary suite featuring a walk-in closet and an en-suite bathroom. You will also find three additional generously sized bedrooms and another bathroom. Downstairs, enjoy a full finished basement complete with a built-in bar, recreational area, dedicated storage, and laundry room. Two car attached garage provides ample space with additional storage. Backyard deck for outdoor entertaining open to large common area. Located within the sought-after Tinley Park school district, this home is just minutes from parks, downtown, and the Metra station for easy commuting. Water Heater, Electrical Box, Sump Pump, Gas Stove, Refrigerator, and Dishwasher replaced in 2023.
Listing courtesy of Meghan McGlone, @properties Christie's International Real Estate