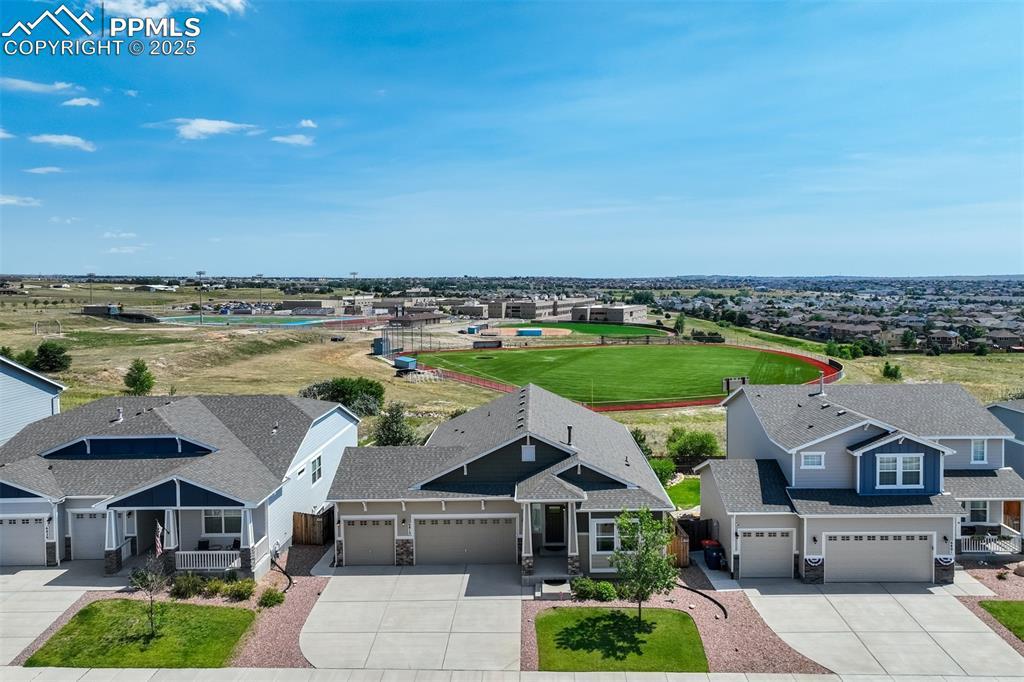
Photo 1 of 44
$625,000
Sold on 1/07/26
| Beds |
Baths |
Sq. Ft. |
Taxes |
Built |
| 5 |
3.00 |
3,162 |
$3,429.68 |
2017 |
|
On the market:
135 days
|
View full details, photos, school info, and price history
Welcome to this inviting Main-Level-Living ranch home with plenty of room! Offering 3-bedrooms on the main floor, this home’s open-concept layout makes everyday living and entertaining easy. The spacious gourmet kitchen features a gas cooktop, stainless steel appliances, double-oven, a large center island with quartz countertops, a walk-in pantry, and plenty of prep space for meals. The dining area opens to a wood deck that overlooks open space and Vista Ridge High School’s baseball field—perfect for watching games, fireworks in July or enjoying year around evenings. The walk-out basement features 9’ ceilings, 2-additional bedrooms, another full bath with a double-vanity, spacious family room and movie room space. A 3-car garage with an 8' door offers plenty of storage for cars, bikes, and sports gear. Other highlights include upgraded bathroom tile, ceiling fans, central A/C, vaulted ceilings on the main level, eye-catching stone accents on the exterior and privacy fencing in the backyard. Located near great schools, shopping, and the hospital, this home combines a prime location with thoughtful details throughout. Don’t miss this remarkably well-kept home, schedule your showing today!!
Listing courtesy of Jacob Scott Burger, REMAX PROPERTIES