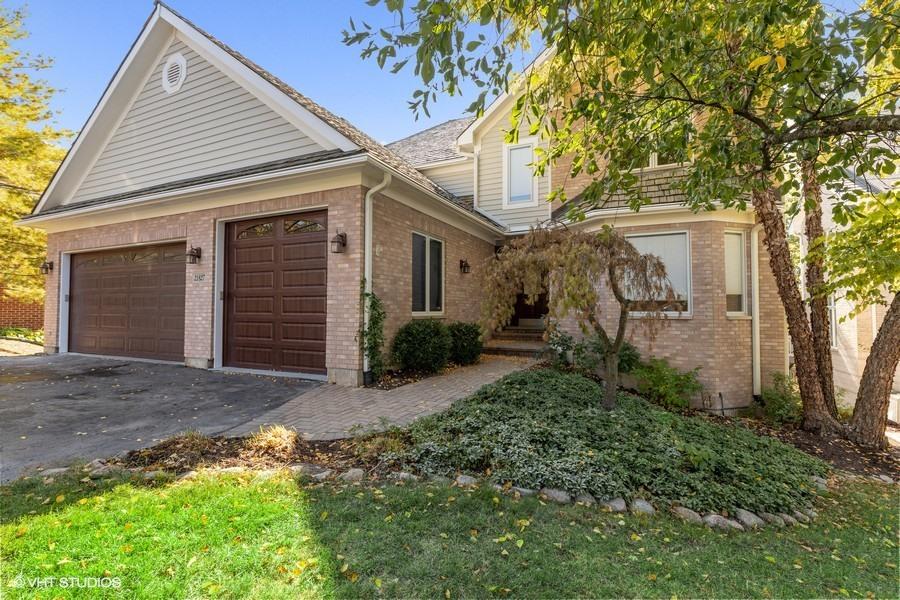
Photo 1 of 1
$630,000
Sold on 2/14/23
| Beds |
Baths |
Sq. Ft. |
Taxes |
Built |
| 5 |
4.10 |
3,431 |
$12,514.04 |
1998 |
|
On the market:
96 days
|
View full details, photos, school info, and price history
Remodeled and ready with a highly desired first floor primary bedroom suite in The Woods Of Ivanhoe. Updates include new kitchen cabinets, flooring, and carpet, vanities, full interior and exterior paint, and new deck. Boasting five bedrooms and 4.1 bathrooms in an open floor plan with two fireplaces, ensuite bedrooms, second floor loft with custom built-ins and study space, a full-finished walkout lower level, sunroom, screen porch and three car garage. Neutral finishes, volume ceilings, and abundant windows abound. A wonderful offering in the gated Ivanhoe community.
Listing courtesy of Dominick Clarizio, @properties Christie's International Real Estate