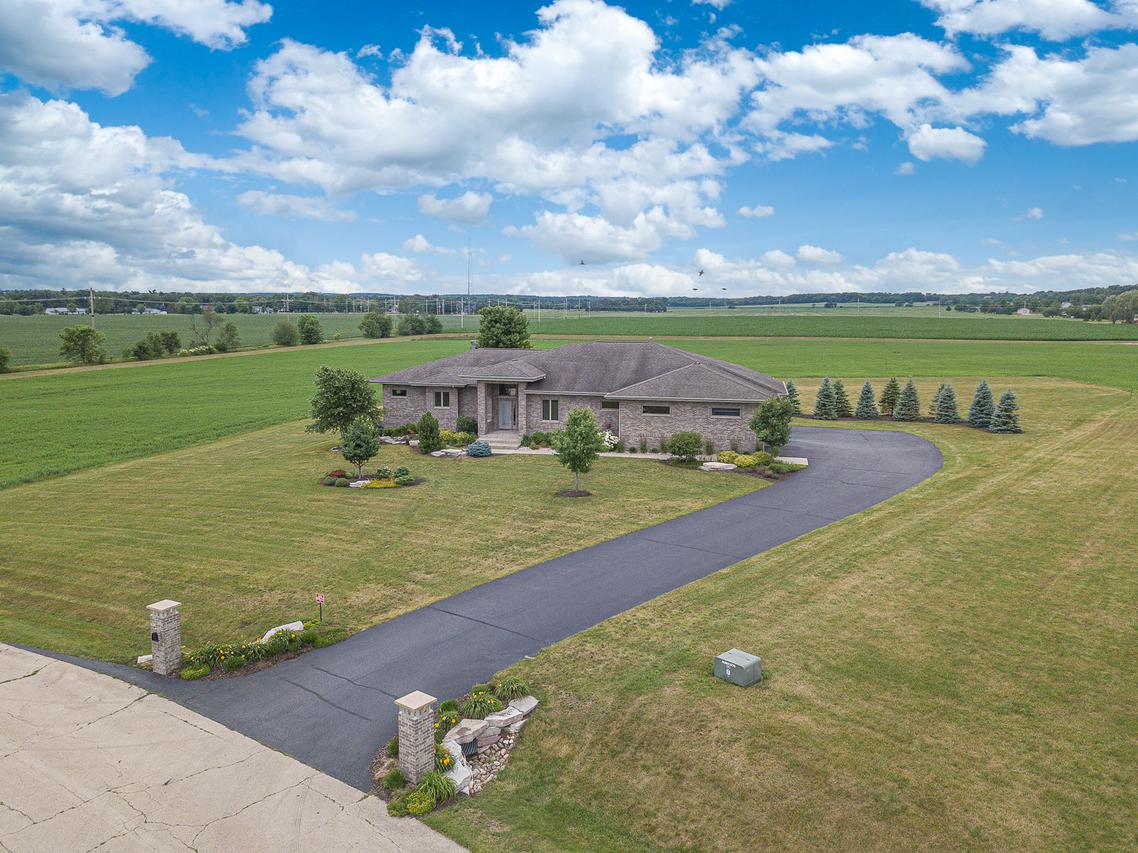
Photo 1 of 1
$460,000
Sold on 8/13/21
| Beds |
Baths |
Sq. Ft. |
Taxes |
Built |
| 4 |
2.20 |
2,299 |
$11,123.66 |
2006 |
|
On the market:
44 days
|
View full details, photos, school info, and price history
Perfectly Positioned in High Hill Estates in Stillman School District! This stunning prairie style home with contemporary flair is an inspiration of perfection offering timeless, gracious and polished architectural details from every angle.. inside and out! 4 bedrooms, 4 bathrooms, Master bedroom ensuite offers lg walk in closet, luxury master bath with huge walk in shower, soaker tub, dbl sinks. Extraordinary designer kitchen equipped with professional grade appliances and granite throughout. 12 ft ceiling. Distinctive living room with floor to ceiling double sided fpl. Slate entry throughout main floor. Lower level is plumbed for a 5th bath and wet bar. Partially finished lower level. Surround sound throughout the entire house and outside. Exceptional interior and exterior lighting package, 36" Maple doors and 5" trim, Anderson 200 series windows, You'll love the 50x30 heated 4 car garage for your toys! Large stamped concrete patio to sit and enjoy the awesome sunsets. Ultra professional landscaping. Every detail meticulously cultivated with no expense spared! All situated in a very desirable location! Just minutes from Rockford and 1-39, award winning schools and your own piece of country heaven! Offered at $499,900
Listing courtesy of Carla Benesh, RE/MAX of Rock Valley